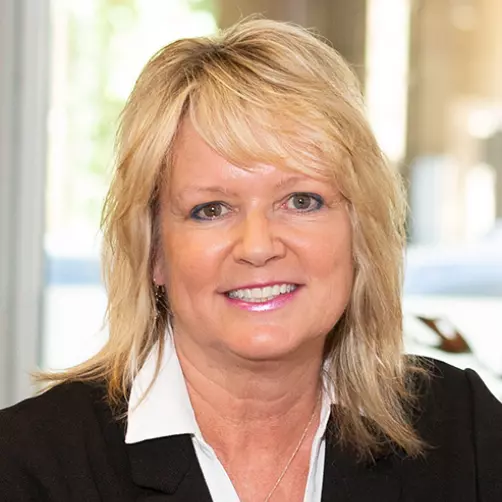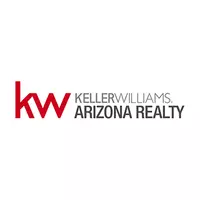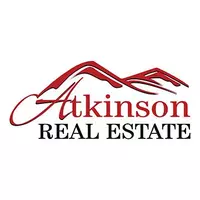8 E Biltmore Estates Drive #114 Phoenix, AZ 85016
UPDATED:
10/11/2024 04:08 PM
Key Details
Property Type Condo
Sub Type Apartment Style/Flat
Listing Status Active
Purchase Type For Sale
Square Footage 1,726 sqft
Price per Sqft $506
Subdivision Fairway Lodge At The Biltmore Condominium Amd
MLS Listing ID 6641901
Bedrooms 2
HOA Fees $1,492/mo
HOA Y/N Yes
Originating Board Arizona Regional Multiple Listing Service (ARMLS)
Year Built 2007
Annual Tax Amount $6,795
Tax Year 2023
Lot Size 1,798 Sqft
Acres 0.04
Property Description
Location
State AZ
County Maricopa
Community Fairway Lodge At The Biltmore Condominium Amd
Direction From 24th st, head East on Missouri (Thunderbird Trail). Veer Left, (North), toward AZ Biltmore Hotel and Adobe Golf Course. Fairway Lodge is the 2nd community on the Right.
Rooms
Other Rooms Great Room
Master Bedroom Split
Den/Bedroom Plus 2
Separate Den/Office N
Interior
Interior Features 9+ Flat Ceilings, Fire Sprinklers, No Interior Steps, Kitchen Island, Double Vanity, Full Bth Master Bdrm, High Speed Internet, Granite Counters
Heating Natural Gas
Cooling Refrigeration, Ceiling Fan(s)
Flooring Stone, Wood
Fireplaces Number 1 Fireplace
Fireplaces Type 1 Fireplace, Living Room
Fireplace Yes
Window Features Dual Pane,Low-E
SPA None
Exterior
Exterior Feature Covered Patio(s), Patio, Storage
Garage Separate Strge Area, Assigned, Community Structure, Gated
Garage Spaces 2.0
Garage Description 2.0
Fence Block
Pool None
Community Features Gated Community, Community Spa Htd, Community Spa, Community Pool Htd, Community Pool, Guarded Entry, Golf, Biking/Walking Path, Clubhouse, Fitness Center
Amenities Available Management, Rental OK (See Rmks)
Waterfront No
Roof Type Built-Up
Private Pool No
Building
Story 2
Unit Features Ground Level
Builder Name Okland
Sewer Public Sewer
Water City Water
Structure Type Covered Patio(s),Patio,Storage
Schools
Elementary Schools Madison #1 Middle School
Middle Schools Madison #1 Middle School
High Schools Camelback High School
School District Phoenix Union High School District
Others
HOA Name Fairway Lodge
HOA Fee Include Roof Repair,Insurance,Maintenance Grounds,Gas,Maintenance Exterior
Senior Community No
Tax ID 164-71-300
Ownership Condominium
Acceptable Financing Conventional
Horse Property N
Listing Terms Conventional

Copyright 2024 Arizona Regional Multiple Listing Service, Inc. All rights reserved.
GET MORE INFORMATION

Teresa Atkinson, PLLC.
Team Leader - Luxury | Residential | Relocation | License ID: SA043717000




