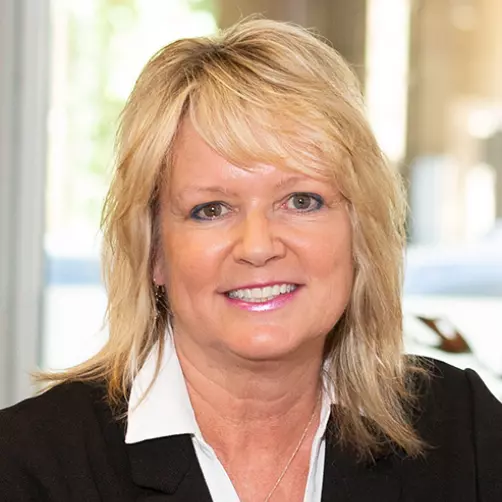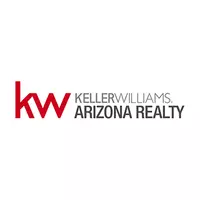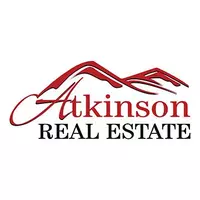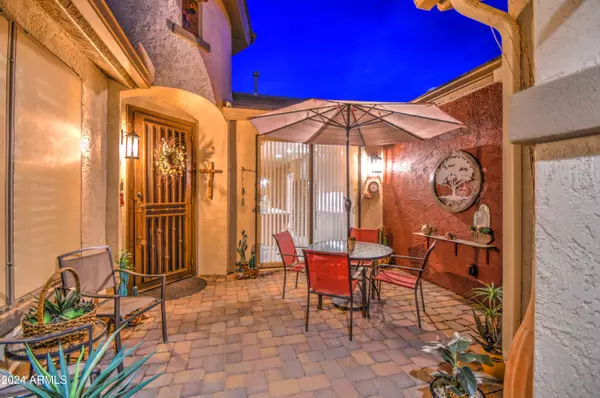1075 W DESERT ASTER Road San Tan Valley, AZ 85143
UPDATED:
11/08/2024 12:15 AM
Key Details
Property Type Single Family Home
Sub Type Single Family - Detached
Listing Status Active
Purchase Type For Sale
Square Footage 1,897 sqft
Price per Sqft $309
Subdivision Solera At Johnson Ranch
MLS Listing ID 6705964
Bedrooms 2
HOA Fees $588/qua
HOA Y/N Yes
Originating Board Arizona Regional Multiple Listing Service (ARMLS)
Year Built 2005
Annual Tax Amount $1,354
Tax Year 2023
Lot Size 0.259 Acres
Acres 0.26
Property Description
Location
State AZ
County Pinal
Community Solera At Johnson Ranch
Direction SE on Hunt to Solera entrance on the right. Go thru gates and R Twin Peaks, L Echo Canyon, L Gold Field, L Mountain Peak, R Desert Lily, R on Desert Aster to home on Left.
Rooms
Other Rooms Great Room
Master Bedroom Split
Den/Bedroom Plus 3
Separate Den/Office Y
Interior
Interior Features Eat-in Kitchen, Breakfast Bar, 9+ Flat Ceilings, Drink Wtr Filter Sys, No Interior Steps, Soft Water Loop, Kitchen Island, Double Vanity, Full Bth Master Bdrm, High Speed Internet, Smart Home, Granite Counters
Heating Natural Gas, ENERGY STAR Qualified Equipment
Cooling Refrigeration, Programmable Thmstat, Ceiling Fan(s)
Flooring Carpet, Tile
Fireplaces Number No Fireplace
Fireplaces Type None
Fireplace No
Window Features Sunscreen(s),Dual Pane,Low-E,Vinyl Frame
SPA None
Exterior
Exterior Feature Covered Patio(s), Patio, Private Yard
Garage Attch'd Gar Cabinets, Dir Entry frm Garage, Electric Door Opener
Garage Spaces 2.0
Garage Description 2.0
Fence Partial, Wrought Iron
Pool None
Community Features Gated Community, Pickleball Court(s), Community Spa Htd, Community Spa, Community Pool Htd, Community Pool, Community Media Room, Golf, Tennis Court(s), Biking/Walking Path, Clubhouse, Fitness Center
Amenities Available Management, Rental OK (See Rmks)
Waterfront No
View Mountain(s)
Roof Type Tile
Private Pool No
Building
Lot Description Sprinklers In Rear, Sprinklers In Front, Desert Back, Desert Front, Auto Timer H2O Front, Auto Timer H2O Back
Story 1
Builder Name Pulte
Sewer Private Sewer
Water Pvt Water Company
Structure Type Covered Patio(s),Patio,Private Yard
New Construction Yes
Schools
Elementary Schools Adult
Middle Schools Adult
High Schools Adult
School District Florence Unified School District
Others
HOA Name Solera HOA
HOA Fee Include Maintenance Grounds,Street Maint,Trash
Senior Community Yes
Tax ID 210-75-276
Ownership Fee Simple
Acceptable Financing Conventional, 1031 Exchange, FHA, VA Loan
Horse Property N
Listing Terms Conventional, 1031 Exchange, FHA, VA Loan
Special Listing Condition Age Restricted (See Remarks), N/A

Copyright 2024 Arizona Regional Multiple Listing Service, Inc. All rights reserved.
GET MORE INFORMATION

Teresa Atkinson, PLLC.
Team Leader - Luxury | Residential | Relocation | License ID: SA043717000




