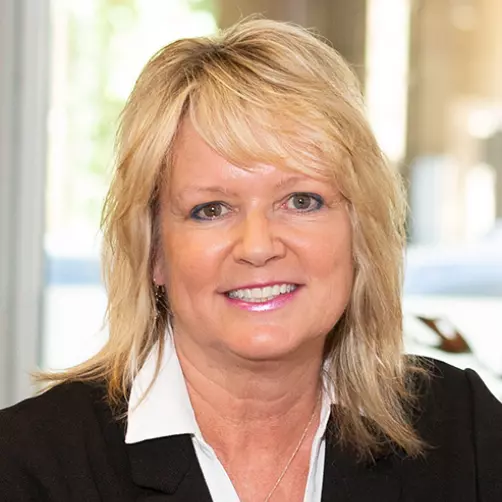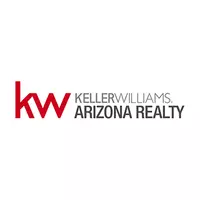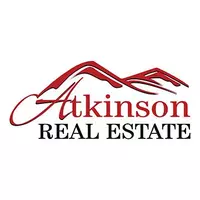13026 N 99TH Drive N Sun City, AZ 85351
UPDATED:
11/08/2024 07:38 PM
Key Details
Property Type Single Family Home
Sub Type Patio Home
Listing Status Active Under Contract
Purchase Type For Sale
Square Footage 1,318 sqft
Price per Sqft $189
Subdivision Sun City Unit 24C
MLS Listing ID 6730785
Style Santa Barbara/Tuscan
Bedrooms 2
HOA Fees $348/mo
HOA Y/N Yes
Originating Board Arizona Regional Multiple Listing Service (ARMLS)
Year Built 1972
Annual Tax Amount $569
Tax Year 2023
Lot Size 2,213 Sqft
Acres 0.05
Property Description
Location
State AZ
County Maricopa
Community Sun City Unit 24C
Direction SOUTH ON 99TH AVE TO LANCASTER,WEST TO 99TH DRIVE, SOUTH TO CERRO COURT,WEST SIDE OF THE STREET.
Rooms
Other Rooms Family Room
Den/Bedroom Plus 3
Separate Den/Office Y
Interior
Interior Features Other, 9+ Flat Ceilings, Furnished(See Rmrks), 3/4 Bath Master Bdrm, Granite Counters
Heating Electric
Cooling Other, See Remarks, Refrigeration, Ceiling Fan(s)
Flooring Tile
Fireplaces Number No Fireplace
Fireplaces Type None
Fireplace No
Window Features Dual Pane
SPA None
Exterior
Exterior Feature Patio
Garage Attch'd Gar Cabinets, Dir Entry frm Garage
Garage Spaces 1.0
Garage Description 1.0
Fence Block
Pool None
Community Features Pickleball Court(s), Community Spa Htd, Community Spa, Community Pool Htd, Community Pool, Golf, Tennis Court(s), Biking/Walking Path, Clubhouse, Fitness Center
Amenities Available FHA Approved Prjct, Other, Management, Self Managed, VA Approved Prjct
Waterfront No
Roof Type Built-Up,Foam
Private Pool No
Building
Lot Description Sprinklers In Front, Gravel/Stone Front, Grass Front, Auto Timer H2O Front
Story 1
Builder Name DEL WEBB
Sewer Private Sewer
Water Pvt Water Company
Architectural Style Santa Barbara/Tuscan
Structure Type Patio
Schools
Elementary Schools Adult
Middle Schools Adult
High Schools Adult
School District Peoria Unified School District
Others
HOA Name CERRO COURT ASSOC
HOA Fee Include Sewer,Other (See Remarks),Street Maint,Front Yard Maint,Trash,Water,Maintenance Exterior
Senior Community Yes
Tax ID 200-82-418
Ownership Fee Simple
Acceptable Financing Conventional, 1031 Exchange, FHA, VA Loan
Horse Property N
Listing Terms Conventional, 1031 Exchange, FHA, VA Loan
Special Listing Condition Age Restricted (See Remarks), Probate Listing

Copyright 2024 Arizona Regional Multiple Listing Service, Inc. All rights reserved.
GET MORE INFORMATION

Teresa Atkinson, PLLC.
Team Leader - Luxury | Residential | Relocation | License ID: SA043717000




