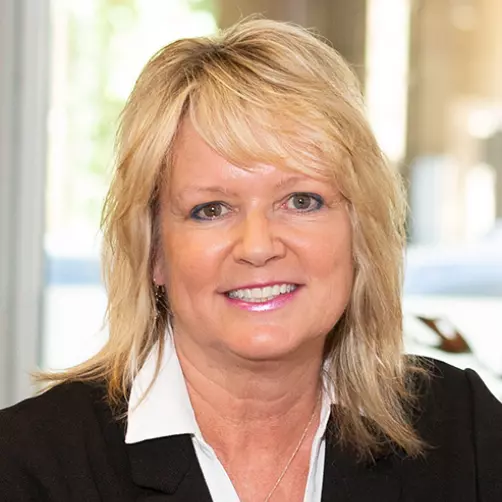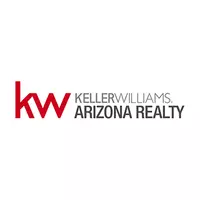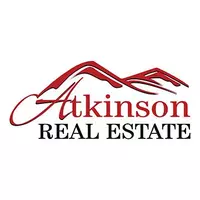8214 W WELDON Avenue Phoenix, AZ 85033
OPEN HOUSE
Sat Nov 23, 9:00am - 12:00pm
UPDATED:
11/19/2024 07:26 PM
Key Details
Property Type Single Family Home
Sub Type Single Family - Detached
Listing Status Active
Purchase Type For Sale
Square Footage 1,277 sqft
Price per Sqft $297
Subdivision Maryvale Terrace 29 Lots 212-352 & Tr A
MLS Listing ID 6732193
Style Ranch
Bedrooms 4
HOA Y/N No
Originating Board Arizona Regional Multiple Listing Service (ARMLS)
Year Built 1961
Annual Tax Amount $885
Tax Year 2023
Lot Size 6,787 Sqft
Acres 0.16
Property Description
As you step inside, you'll immediately notice the attention to detail. New drywall & foam insulation have been installed throughout, ensuring energy efficiency & comfort in every room. The entire house boasts a fresh coat of paint, both inside & out, giving it a bright and inviting feel.
The heart of the home, the kitchen, has been completely upgraded with brand new cabinets & countertops, creating a stylish & functional space for all your culinary adventures. The open layout seamlessly connects the kitchen to the living & dining areas, making it ideal for entertaining family and friends.
Step outside through the French doors to discover your own private oasis. The pool has been recently redone in 2023 with stunning new pebble tech and a new pool motor, offering the perfect spot to relax & unwind on sunny days.
Both bathrooms have also been fully renovated to the highest standards. The guest bathroom received a fresh update in 2024, while the master bathroom saw its transformation at the end of 2023 and the beginning of 2024.
This property offers the perfect blend of modern convenience and timeless charm, all with the added bonus of no HOA fees. Don't miss out on this incredible opportunity to own a truly remarkable home. Experience the beauty and comfort this property has to offer!
Location
State AZ
County Maricopa
Community Maryvale Terrace 29 Lots 212-352 & Tr A
Direction South on 83rd, left on W Clarendon Ave, immediate right on N 83rd Ave left onto W Weldon Ave, house on Left.
Rooms
Master Bedroom Not split
Den/Bedroom Plus 4
Separate Den/Office N
Interior
Interior Features Eat-in Kitchen, Kitchen Island, Pantry, 3/4 Bath Master Bdrm, Granite Counters
Heating Electric
Cooling Refrigeration, Evaporative Cooling, Ceiling Fan(s)
Flooring Tile
Fireplaces Number 1 Fireplace
Fireplaces Type 1 Fireplace
Fireplace Yes
Window Features ENERGY STAR Qualified Windows
SPA None
Exterior
Exterior Feature Covered Patio(s), Storage
Carport Spaces 1
Fence Block
Pool Private
Landscape Description Irrigation Back, Irrigation Front
Community Features Near Bus Stop
Amenities Available None
Waterfront No
Roof Type Composition
Private Pool Yes
Building
Lot Description Grass Front, Grass Back, Auto Timer H2O Front, Auto Timer H2O Back, Irrigation Front, Irrigation Back
Story 1
Builder Name Unknown
Sewer Public Sewer
Water City Water
Architectural Style Ranch
Structure Type Covered Patio(s),Storage
Schools
Elementary Schools Starlight Park School
Middle Schools Estrella Middle School
High Schools Trevor Browne High School
School District Phoenix Union High School District
Others
HOA Fee Include No Fees
Senior Community No
Tax ID 102-68-105
Ownership Fee Simple
Acceptable Financing Conventional, FHA, VA Loan
Horse Property N
Listing Terms Conventional, FHA, VA Loan

Copyright 2024 Arizona Regional Multiple Listing Service, Inc. All rights reserved.
GET MORE INFORMATION

Teresa Atkinson, PLLC.
Team Leader - Luxury | Residential | Relocation | License ID: SA043717000




