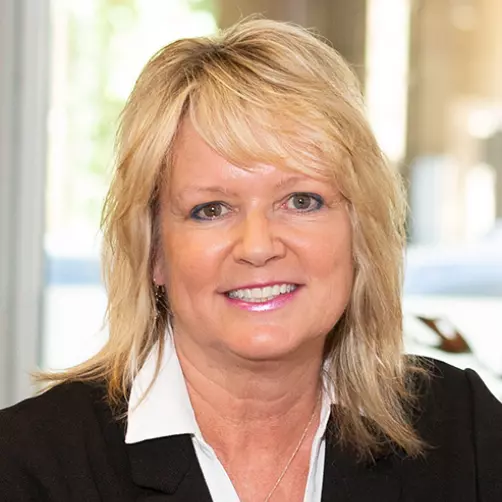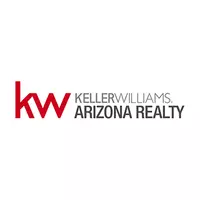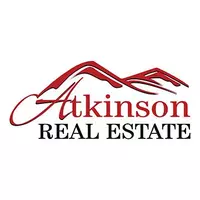31010 N 117TH Drive Peoria, AZ 85383
UPDATED:
11/17/2024 07:53 AM
Key Details
Property Type Single Family Home
Sub Type Single Family - Detached
Listing Status Active
Purchase Type For Sale
Square Footage 3,836 sqft
Price per Sqft $469
Subdivision Blackstone At Vistancia Parcel B9
MLS Listing ID 6759894
Bedrooms 4
HOA Fees $648/qua
HOA Y/N Yes
Originating Board Arizona Regional Multiple Listing Service (ARMLS)
Year Built 2019
Annual Tax Amount $6,153
Tax Year 2023
Lot Size 0.351 Acres
Acres 0.35
Property Description
Location
State AZ
County Maricopa
Community Blackstone At Vistancia Parcel B9
Direction From Loop 303 exit Lone Mountain Pkwy, travel west through light at El Mirage to main entrance of Blackstone (on right). Once through gate head north, go east on Moura and north on 117th. Home on L.
Rooms
Other Rooms Great Room, Family Room
Den/Bedroom Plus 5
Separate Den/Office Y
Interior
Interior Features Eat-in Kitchen, 9+ Flat Ceilings, Fire Sprinklers, No Interior Steps, Soft Water Loop, Vaulted Ceiling(s), Kitchen Island, Pantry, Double Vanity, Full Bth Master Bdrm, Separate Shwr & Tub, High Speed Internet, Smart Home
Heating Natural Gas, Ceiling
Cooling Other, ENERGY STAR Qualified Equipment
Flooring Tile
Fireplaces Type Exterior Fireplace, Gas
Fireplace Yes
Window Features Sunscreen(s),Dual Pane,ENERGY STAR Qualified Windows,Low-E,Mechanical Sun Shds,Vinyl Frame
SPA None
Laundry WshrDry HookUp Only
Exterior
Garage Attch'd Gar Cabinets, Dir Entry frm Garage, Electric Door Opener, Side Vehicle Entry, Temp Controlled
Garage Spaces 4.0
Garage Description 4.0
Fence Wrought Iron
Pool None
Community Features Gated Community, Pickleball Court(s), Community Pool Htd, Community Pool, Community Media Room, Guarded Entry, Golf, Tennis Court(s), Playground, Biking/Walking Path, Clubhouse, Fitness Center
Amenities Available Club, Membership Opt, Management
Waterfront No
Roof Type See Remarks
Private Pool No
Building
Lot Description Sprinklers In Rear, Sprinklers In Front, Desert Back, Desert Front, On Golf Course, Auto Timer H2O Front, Auto Timer H2O Back
Story 1
Builder Name TOLL BROTHERS
Sewer Public Sewer
Water City Water
Schools
Elementary Schools Lake Pleasant Elementary
Middle Schools Lake Pleasant Elementary
High Schools Liberty High School
School District Peoria Unified School District
Others
HOA Name BLACKSTONE HOA
HOA Fee Include Maintenance Grounds,Street Maint
Senior Community No
Tax ID 503-81-838
Ownership Fee Simple
Acceptable Financing Conventional, FHA, VA Loan
Horse Property N
Listing Terms Conventional, FHA, VA Loan

Copyright 2024 Arizona Regional Multiple Listing Service, Inc. All rights reserved.
GET MORE INFORMATION

Teresa Atkinson, PLLC.
Team Leader - Luxury | Residential | Relocation | License ID: SA043717000




