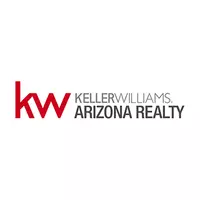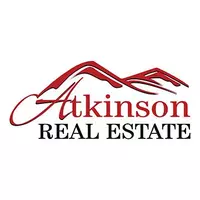6711 E CAMELBACK Road #3 Scottsdale, AZ 85251
OPEN HOUSE
Sun Apr 13, 12:00pm - 4:00pm
UPDATED:
Key Details
Property Type Townhouse
Sub Type Townhouse
Listing Status Active
Purchase Type For Sale
Square Footage 3,240 sqft
Price per Sqft $540
Subdivision Pavoreal
MLS Listing ID 6759570
Style Contemporary,Territorial/Santa Fe
Bedrooms 3
HOA Fees $683/mo
HOA Y/N Yes
Originating Board Arizona Regional Multiple Listing Service (ARMLS)
Year Built 1986
Annual Tax Amount $5,278
Tax Year 2023
Lot Size 4,800 Sqft
Acres 0.11
Property Sub-Type Townhouse
Property Description
Location
State AZ
County Maricopa
Community Pavoreal
Direction From Scottsdale Rd head West on Camelback Rd, take a left into the community Pavoreal, through the Guard Gate take a right and the home is on the left
Rooms
Other Rooms Great Room
Master Bedroom Split
Den/Bedroom Plus 3
Separate Den/Office N
Interior
Interior Features Master Downstairs, Eat-in Kitchen, Breakfast Bar, 9+ Flat Ceilings, Kitchen Island, Pantry, Bidet, Double Vanity, Full Bth Master Bdrm, Separate Shwr & Tub, High Speed Internet, Granite Counters
Heating Electric
Cooling Central Air, Ceiling Fan(s)
Flooring Carpet, Tile
Fireplaces Type 2 Fireplace, Fire Pit, Family Room, Master Bedroom, Gas
Fireplace Yes
Window Features Dual Pane
Appliance Water Purifier
SPA None
Exterior
Exterior Feature Balcony, Private Yard, Built-in Barbecue
Parking Features Direct Access, Attch'd Gar Cabinets
Garage Spaces 2.0
Garage Description 2.0
Fence Block
Pool None
Community Features Gated, Community Spa Htd, Community Pool Htd, Guarded Entry, Fitness Center
Amenities Available Management, Rental OK (See Rmks)
Roof Type Foam
Porch Covered Patio(s), Patio
Private Pool No
Building
Lot Description Desert Front
Story 2
Builder Name Unknown
Sewer Public Sewer
Water City Water
Architectural Style Contemporary, Territorial/Santa Fe
Structure Type Balcony,Private Yard,Built-in Barbecue
New Construction No
Schools
Elementary Schools Hopi Elementary School
Middle Schools Ingleside Middle School
High Schools Arcadia High School
School District Scottsdale Unified District
Others
HOA Name Village of Pavoreal
HOA Fee Include Pest Control,Maintenance Grounds,Street Maint,Trash
Senior Community No
Tax ID 173-44-028
Ownership Fee Simple
Acceptable Financing Cash, Conventional, 1031 Exchange, VA Loan
Horse Property N
Listing Terms Cash, Conventional, 1031 Exchange, VA Loan

Copyright 2025 Arizona Regional Multiple Listing Service, Inc. All rights reserved.
GET MORE INFORMATION
Teresa Atkinson, PLLC.
Team Leader - Luxury | Residential | Relocation | License ID: SA043717000




