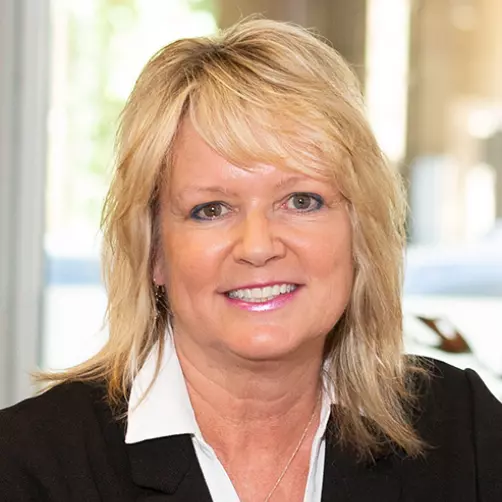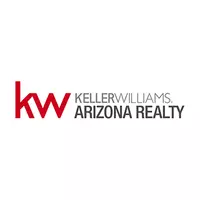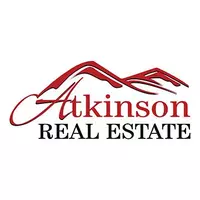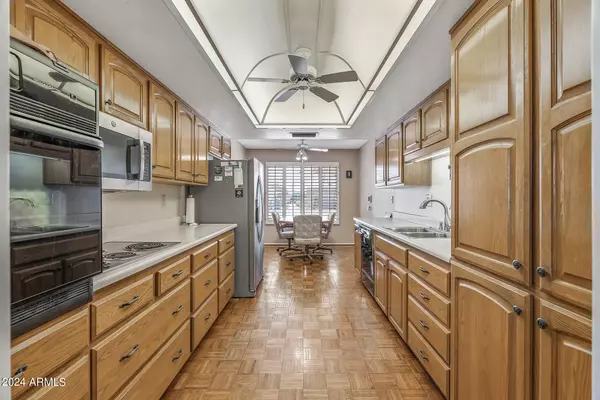9502 W HIDDEN VALLEY Circle Sun City, AZ 85351
UPDATED:
11/12/2024 07:24 PM
Key Details
Property Type Single Family Home
Sub Type Single Family - Detached
Listing Status Active
Purchase Type For Sale
Square Footage 1,832 sqft
Price per Sqft $201
Subdivision Sun City 31
MLS Listing ID 6766840
Style Ranch
Bedrooms 3
HOA Fees $600/ann
HOA Y/N Yes
Originating Board Arizona Regional Multiple Listing Service (ARMLS)
Year Built 1972
Annual Tax Amount $1,215
Tax Year 2023
Lot Size 9,425 Sqft
Acres 0.22
Property Description
The home sits perfectly with desirable north-south exposure, offering a relaxing covered patio perfect for enjoying the backyard with shade and citrus trees, cacti and charming hummingbirds all fully enclosed by a low block fence for added privacy. It's also priced below a recent appraisal, giving you instant equity! The efficient kitchen has a sunny breakfast nook to enjoy morning coffee, plus a formal dining room. Recent updates include a new refrigerator in 2024 and an AC replaced in 2020. The main bedroom features a walk-in closet, and the hall bath offers a convenient walk-in tub. Energy-efficient with solar panels and plantation shutters throughout.
A spacious 2-car garage comes fully equipped with tons of storage in the built-in cabinets, a workbench, cart ramp, and laundry area including a convenient sink and more cabinets. Check out the photos for a look at the floor plan and a 3D Tour!
And don't forget the fantastic location! As the original 55+ fun city, Sun City has it all! You can drive your golf cart to enjoy nearby Bell Rec Center, or the 8 golf courses, multiple recreation centers, activity clubs, swimming, pickleball, mini golf, dancing, concerts and all of the incredible amenities and benefits of Sun City ownership. Here, every day feels like vacation where the fun never stops!
Location
State AZ
County Maricopa
Community Sun City 31
Direction S on 99th Ave, E on Burns, SE on Hidden Valley Circle
Rooms
Other Rooms Arizona RoomLanai
Master Bedroom Not split
Den/Bedroom Plus 3
Separate Den/Office N
Interior
Interior Features Eat-in Kitchen, Drink Wtr Filter Sys, Furnished(See Rmrks), No Interior Steps, Pantry, 3/4 Bath Master Bdrm, High Speed Internet, Laminate Counters
Heating Other, Electric
Cooling Refrigeration, Ceiling Fan(s)
Flooring Carpet, Tile, Wood
Fireplaces Number No Fireplace
Fireplaces Type None
Fireplace No
SPA None
Exterior
Exterior Feature Covered Patio(s), Patio, Private Yard
Garage Attch'd Gar Cabinets, Dir Entry frm Garage, Electric Door Opener, Extnded Lngth Garage
Garage Spaces 2.0
Garage Description 2.0
Fence Block, Partial
Pool None
Community Features Pickleball Court(s), Community Spa Htd, Community Spa, Community Pool Htd, Community Pool, Golf, Tennis Court(s), Racquetball, Clubhouse, Fitness Center
Waterfront No
Roof Type Composition
Accessibility Mltpl Entries/Exits, Bath Grab Bars, Accessible Hallway(s)
Private Pool No
Building
Lot Description Desert Back, Desert Front
Story 1
Builder Name Del Webb
Sewer Sewer in & Cnctd, Public Sewer
Water Pvt Water Company
Architectural Style Ranch
Structure Type Covered Patio(s),Patio,Private Yard
Schools
Elementary Schools Adult
Middle Schools Adult
High Schools Adult
School District School District Not Defined
Others
HOA Name Sun City HOA
HOA Fee Include Other (See Remarks)
Senior Community Yes
Tax ID 200-94-069
Ownership Fee Simple
Acceptable Financing Conventional, FHA, VA Loan
Horse Property N
Listing Terms Conventional, FHA, VA Loan
Special Listing Condition Age Restricted (See Remarks)

Copyright 2024 Arizona Regional Multiple Listing Service, Inc. All rights reserved.
GET MORE INFORMATION

Teresa Atkinson, PLLC.
Team Leader - Luxury | Residential | Relocation | License ID: SA043717000




