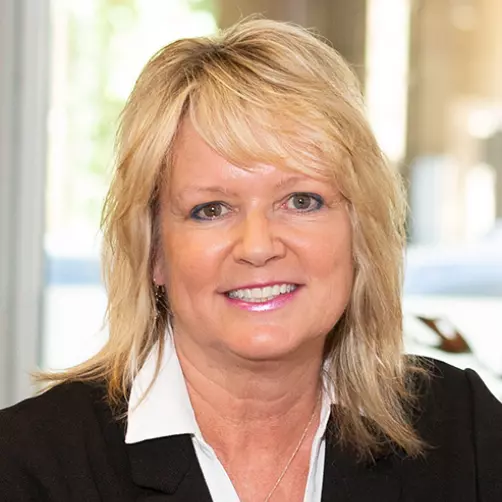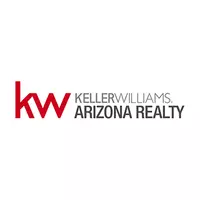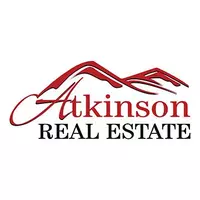5028 N 34TH Street #3 Phoenix, AZ 85018

UPDATED:
11/27/2024 06:28 PM
Key Details
Property Type Townhouse
Sub Type Townhouse
Listing Status Active
Purchase Type For Sale
Square Footage 1,424 sqft
Price per Sqft $350
Subdivision Casa Moderna Condominium
MLS Listing ID 6769789
Style Other (See Remarks)
Bedrooms 2
HOA Fees $225/mo
HOA Y/N Yes
Originating Board Arizona Regional Multiple Listing Service (ARMLS)
Year Built 1964
Annual Tax Amount $1,699
Tax Year 2024
Lot Size 1,604 Sqft
Acres 0.04
Property Description
Location
State AZ
County Maricopa
Community Casa Moderna Condominium
Direction Camelback Road, North on 34th Street.
Rooms
Other Rooms Family Room
Master Bedroom Split
Den/Bedroom Plus 2
Separate Den/Office N
Interior
Interior Features No Interior Steps, High Speed Internet, Smart Home
Heating Electric, Floor Furnace, Wall Furnace, ENERGY STAR Qualified Equipment
Cooling Refrigeration, Programmable Thmstat, Ceiling Fan(s)
Flooring Other, Laminate, Concrete
Fireplaces Number No Fireplace
Fireplaces Type None
Fireplace No
Window Features Dual Pane,ENERGY STAR Qualified Windows,Low-E,Mechanical Sun Shds
SPA None
Exterior
Exterior Feature Covered Patio(s), Patio, Private Yard, Screened in Patio(s), Storage
Parking Features Assigned, Common
Carport Spaces 1
Fence None
Pool None
Community Features Community Pool
Amenities Available Self Managed
Roof Type Built-Up
Private Pool No
Building
Story 1
Unit Features Ground Level
Builder Name Casa Moderna
Sewer Public Sewer
Water City Water
Architectural Style Other (See Remarks)
Structure Type Covered Patio(s),Patio,Private Yard,Screened in Patio(s),Storage
New Construction No
Schools
Elementary Schools Creighton Elementary School
Middle Schools Creighton Elementary School
High Schools Camelback High School
School District Phoenix Union High School District
Others
HOA Name Casa Moderna
HOA Fee Include Sewer,Maintenance Grounds,Front Yard Maint,Trash,Maintenance Exterior
Senior Community No
Tax ID 170-13-073
Ownership Fee Simple
Acceptable Financing Conventional, VA Loan
Horse Property N
Listing Terms Conventional, VA Loan
Special Listing Condition Owner Occupancy Req

Copyright 2024 Arizona Regional Multiple Listing Service, Inc. All rights reserved.
GET MORE INFORMATION

Teresa Atkinson, PLLC.
Team Leader - Luxury | Residential | Relocation | License ID: SA043717000




