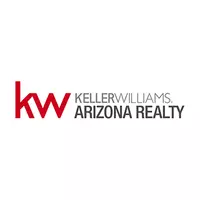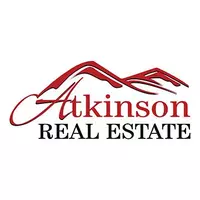4129 E PALO VERDE Drive Phoenix, AZ 85018

UPDATED:
12/03/2024 11:31 PM
Key Details
Property Type Single Family Home
Sub Type Single Family - Detached
Listing Status Active Under Contract
Purchase Type For Sale
Square Footage 3,450 sqft
Price per Sqft $652
Subdivision Short Hills
MLS Listing ID 6769377
Bedrooms 4
HOA Y/N No
Originating Board Arizona Regional Multiple Listing Service (ARMLS)
Year Built 1963
Annual Tax Amount $7,140
Tax Year 2023
Lot Size 0.478 Acres
Acres 0.48
Property Description
Welcome to this beautiful 4 bedroom, 3 bathroom home, perfectly nestled in a highly sought-after cul-de-sac within the Short Hills community of 85018. Sitting on a lot just shy of half an acre, this property offers ample space and privacy, making it a true gem in the neighborhood. The interior is a unique blend of modern and timeless architecture. The outdoor space is stunning with a large covered patio, beautiful pool and spa, putting green, fire pit area and sauna. The attached mother-in-law suite provides flexibility and convenience, whether for guests or multigenerational living and has a full separate kitchen and eat in area. This home is walking distance to many incredible restaurants including Steak 44, Flower Child & The Global Ambassador! Want great schools too? Hopi, Ingleside and Arcadia! Come see for yourself.
Location
State AZ
County Maricopa
Community Short Hills
Direction North on 40th Street, East (right) on McDonald Drive and go South ( right) on 41st Street, West ( left) on Palo Verde and home is on the right.
Rooms
Other Rooms Guest Qtrs-Sep Entrn, Family Room
Master Bedroom Split
Den/Bedroom Plus 4
Separate Den/Office N
Interior
Interior Features Eat-in Kitchen, Kitchen Island, Pantry, Double Vanity, Full Bth Master Bdrm, Separate Shwr & Tub, High Speed Internet
Heating Natural Gas
Cooling Refrigeration, Ceiling Fan(s)
Flooring Tile, Wood
Fireplaces Number 1 Fireplace
Fireplaces Type 1 Fireplace, Fire Pit, Gas
Fireplace Yes
Window Features Dual Pane
SPA Heated,Private
Exterior
Exterior Feature Circular Drive, Covered Patio(s), Patio, Separate Guest House
Garage Spaces 3.0
Garage Description 3.0
Fence Block
Pool Private
Amenities Available None
Roof Type Tile
Private Pool Yes
Building
Lot Description Gravel/Stone Front, Grass Back, Synthetic Grass Back, Auto Timer H2O Front, Auto Timer H2O Back
Story 1
Builder Name Unknown
Sewer Public Sewer
Water City Water
Structure Type Circular Drive,Covered Patio(s),Patio, Separate Guest House
New Construction No
Schools
Elementary Schools Hopi Elementary School
Middle Schools Ingleside Middle School
High Schools Arcadia High School
Others
HOA Fee Include No Fees
Senior Community No
Tax ID 171-07-026
Ownership Fee Simple
Acceptable Financing Conventional
Horse Property N
Listing Terms Conventional

Copyright 2024 Arizona Regional Multiple Listing Service, Inc. All rights reserved.
GET MORE INFORMATION

Teresa Atkinson, PLLC.
Team Leader - Luxury | Residential | Relocation | License ID: SA043717000




