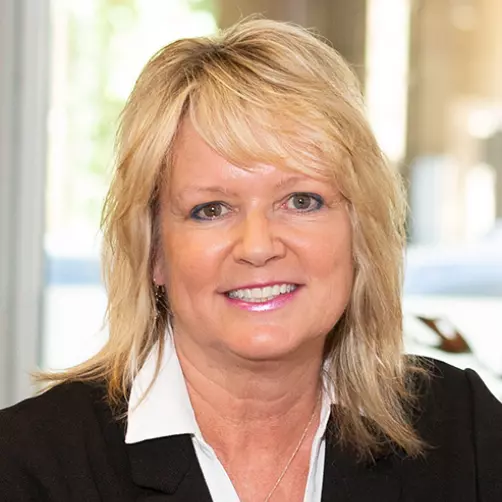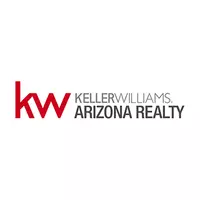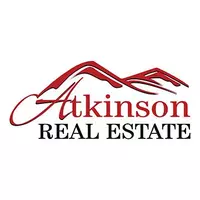3786 S Sutter Creek Trail Flagstaff, AZ 86005
UPDATED:
10/26/2024 11:33 PM
Key Details
Property Type Single Family Home
Sub Type Single Family - Detached
Listing Status Active
Purchase Type For Sale
Square Footage 1,838 sqft
Price per Sqft $409
Subdivision Ponderosa Trails
MLS Listing ID 6776459
Bedrooms 4
HOA Fees $165/ann
HOA Y/N Yes
Originating Board Arizona Regional Multiple Listing Service (ARMLS)
Year Built 1999
Annual Tax Amount $2,021
Tax Year 2024
Lot Size 7,405 Sqft
Acres 0.17
Property Description
The backyard is a peaceful retreat, backing onto a green space that ensures no neighbors behind you, adding a sense of tranquility and privacy. The kitchen is a chef's delight, boasting stylish concrete countertops and updated tiles while the home itself offers ample storage with a three-car wide driveway, a greenhouse, a shed, and a charming pergola.
Inside, vaulted ceilings, custom lighting, skylights and a small gas stove fireplace create a cozy and welcoming atmosphere. A thoughtful 500 sq ft addition, completed in 2010, enhances the living space, making this home perfect for both relaxation and entertaining.
Lovingly maintained by its original owner, the original home design follows a split floor plan with two bedrooms on one side and the large primary suite with home office on the other separated by an open area design for the kitchen, dining, and living room. The easily accessible attic, with pull-down stairs in the 2-car garage, adds extra convenience for storage.
Situated in a friendly neighborhood with great neighbors, close to the Ponderosa Trails park, the airport, and offering easy access to I-17, this home is as convenient as it is charming.
Location
State AZ
County Coconino
Community Ponderosa Trails
Direction Exit 339 from I-17 North bound. Right on Lake Mary Rd. Right on High Country. Left on Wild West Trl. Left on W Gold Rush Tr
Rooms
Master Bedroom Split
Den/Bedroom Plus 4
Separate Den/Office N
Interior
Interior Features See Remarks, Master Downstairs, Vaulted Ceiling(s), Full Bth Master Bdrm
Heating See Remarks
Cooling Ceiling Fan(s)
Flooring Carpet, Laminate, Tile, Wood
Fireplaces Type Other (See Remarks), Living Room, Gas
Fireplace Yes
Window Features Dual Pane
SPA None
Exterior
Exterior Feature Other, Patio, Storage
Garage Spaces 2.0
Garage Description 2.0
Fence Wood
Pool None
Waterfront No
Roof Type See Remarks
Private Pool No
Building
Lot Description Desert Back, Desert Front
Story 1
Builder Name UNK
Sewer Public Sewer
Water City Water
Structure Type Other,Patio,Storage
New Construction No
Schools
Elementary Schools Out Of Maricopa Cnty
Middle Schools Out Of Maricopa Cnty
High Schools Out Of Maricopa Cnty
School District Out Of Area
Others
HOA Name Sterling Property Ma
HOA Fee Include Other (See Remarks)
Senior Community No
Tax ID 112-48-035
Ownership Fee Simple
Acceptable Financing Conventional, FHA, VA Loan
Horse Property N
Listing Terms Conventional, FHA, VA Loan

Copyright 2024 Arizona Regional Multiple Listing Service, Inc. All rights reserved.
GET MORE INFORMATION

Teresa Atkinson, PLLC.
Team Leader - Luxury | Residential | Relocation | License ID: SA043717000




