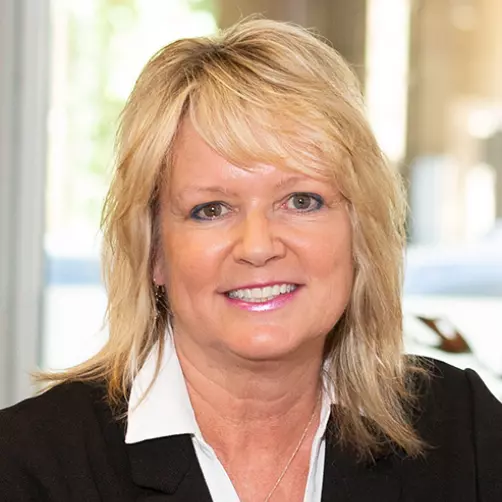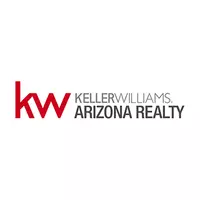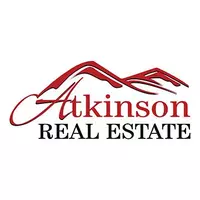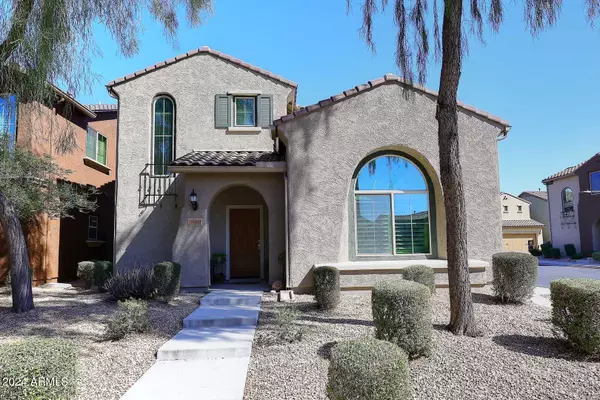3660 E ZACHARY Drive Phoenix, AZ 85050
UPDATED:
11/07/2024 12:05 AM
Key Details
Property Type Single Family Home
Sub Type Single Family - Detached
Listing Status Active Under Contract
Purchase Type For Sale
Square Footage 1,444 sqft
Price per Sqft $366
Subdivision Desert Ridge Superblock 11 Parcel 6
MLS Listing ID 6775859
Bedrooms 3
HOA Fees $282/mo
HOA Y/N Yes
Originating Board Arizona Regional Multiple Listing Service (ARMLS)
Year Built 2011
Annual Tax Amount $2,686
Tax Year 2024
Lot Size 2,802 Sqft
Acres 0.06
Property Description
Location
State AZ
County Maricopa
Community Desert Ridge Superblock 11 Parcel 6
Direction From Deer Valley, go south on Black Mtn Blvd. Turn left on Mayo Blvd. Take your 1st right on 36th Way into Scarlet Ridge. Go through the gate and turn left on Covey Ln then right onto Zachary Dr,
Rooms
Other Rooms Family Room
Master Bedroom Upstairs
Den/Bedroom Plus 3
Separate Den/Office N
Interior
Interior Features Upstairs, Eat-in Kitchen, Breakfast Bar, 9+ Flat Ceilings, Soft Water Loop, Pantry, 3/4 Bath Master Bdrm, Double Vanity, High Speed Internet, Granite Counters
Heating Natural Gas
Cooling Refrigeration, Programmable Thmstat, Ceiling Fan(s)
Flooring Carpet, Tile
Fireplaces Number No Fireplace
Fireplaces Type None
Fireplace No
Window Features Dual Pane,ENERGY STAR Qualified Windows,Low-E
SPA None
Laundry WshrDry HookUp Only
Exterior
Exterior Feature Patio
Garage Dir Entry frm Garage, Electric Door Opener
Garage Spaces 2.0
Garage Description 2.0
Fence Block
Pool None
Community Features Gated Community, Community Spa Htd, Community Spa, Community Pool Htd, Community Pool, Community Media Room, Tennis Court(s), Playground, Biking/Walking Path, Clubhouse, Fitness Center
Amenities Available Management
Waterfront No
Roof Type Tile
Private Pool No
Building
Lot Description Corner Lot, Desert Front, Auto Timer H2O Front
Story 2
Builder Name Pulte
Sewer Public Sewer
Water City Water
Structure Type Patio
New Construction Yes
Schools
Elementary Schools Fireside Elementary School
Middle Schools Explorer Middle School
High Schools Pinnacle High School
School District Paradise Valley Unified District
Others
HOA Name Fireside DesertRidge
HOA Fee Include Maintenance Grounds,Street Maint,Front Yard Maint
Senior Community No
Tax ID 212-49-787
Ownership Fee Simple
Acceptable Financing Conventional, 1031 Exchange, FHA, VA Loan
Horse Property N
Listing Terms Conventional, 1031 Exchange, FHA, VA Loan

Copyright 2024 Arizona Regional Multiple Listing Service, Inc. All rights reserved.
GET MORE INFORMATION

Teresa Atkinson, PLLC.
Team Leader - Luxury | Residential | Relocation | License ID: SA043717000




