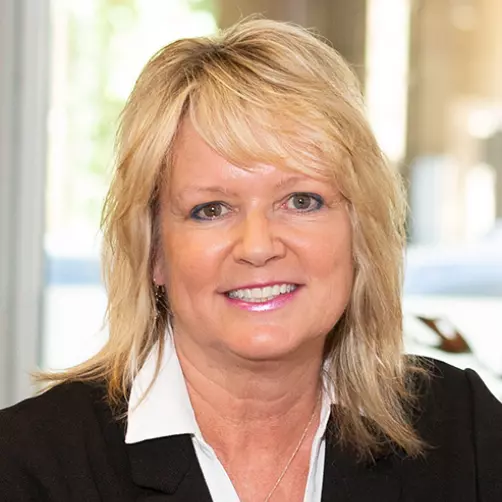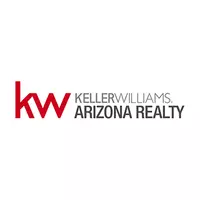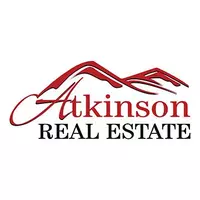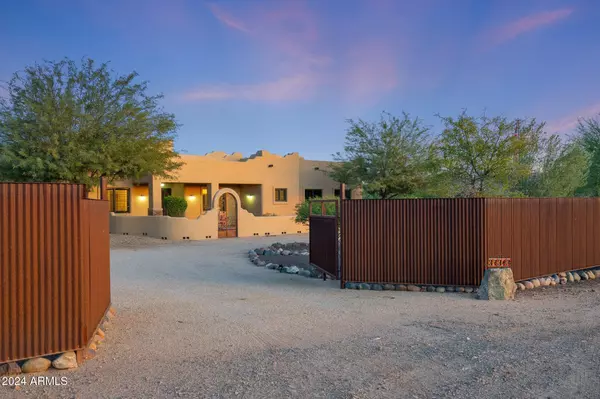37313 N 15TH Avenue Phoenix, AZ 85086
UPDATED:
11/23/2024 07:34 AM
Key Details
Property Type Single Family Home
Sub Type Single Family - Detached
Listing Status Active
Purchase Type For Sale
Square Footage 2,799 sqft
Price per Sqft $401
Subdivision Desert Hills
MLS Listing ID 6785552
Style Territorial/Santa Fe
Bedrooms 4
HOA Y/N No
Originating Board Arizona Regional Multiple Listing Service (ARMLS)
Year Built 2015
Annual Tax Amount $5,099
Tax Year 2024
Lot Size 2.275 Acres
Acres 2.28
Property Description
This 4-bedroom, 4-bathroom home spans a spacious 2,799 square feet, offering room for everyone. With stylish finishes and natural light pouring through every room, it's a haven for both relaxation and entertaining. The kitchen is a chef's dream, featuring top-notch appliances and plenty of counter space to whip up your favorite meals.
Set on 2.28 flat and fully usable acres, the possibilities for outdoor living are endless. Whether you envision an arena for your horses, a pool, or simply an expansive retreat to enjoy the serene desert landscape, this property has room for it all.
Special features include:
- A 3-car garage with oversized 10-foot garage door perfect for your vehicles and toys.
- A water softener system for ultimate convenience.
- A shared well with a 2,500-gallon storage tank, ensuring a reliable water supply.
- A generator that remains with the property, adding peace of mind for any power needs.
The unique "Mexicana Rose" furniture adds a pop of personality to the home's aesthetic and can be yours through a separate bill of sale! It's the perfect way to keep the home's distinctive charm intact.
Don't miss the opportunity to own this slice of North Phoenix paradise.
Location
State AZ
County Maricopa
Community Desert Hills
Rooms
Den/Bedroom Plus 4
Separate Den/Office N
Interior
Interior Features Eat-in Kitchen, Breakfast Bar, 9+ Flat Ceilings, No Interior Steps, Soft Water Loop, Kitchen Island, Pantry, Double Vanity, Full Bth Master Bdrm, Separate Shwr & Tub, High Speed Internet, Granite Counters
Heating Electric
Cooling Other, See Remarks, Ceiling Fan(s)
Flooring Concrete
Fireplaces Number 1 Fireplace
Fireplaces Type 1 Fireplace, Living Room
Fireplace Yes
Window Features Dual Pane,ENERGY STAR Qualified Windows,Low-E
SPA None
Exterior
Exterior Feature Circular Drive, Covered Patio(s), Gazebo/Ramada, Patio
Garage Electric Door Opener, Extnded Lngth Garage, Over Height Garage, RV Access/Parking, Gated
Garage Spaces 3.0
Garage Description 3.0
Fence Partial
Pool None
Amenities Available None
Waterfront No
View Mountain(s)
Roof Type Foam
Private Pool No
Building
Lot Description Desert Back, Desert Front, Gravel/Stone Front, Auto Timer H2O Front
Story 1
Builder Name Custom
Sewer Septic in & Cnctd
Water Shared Well
Architectural Style Territorial/Santa Fe
Structure Type Circular Drive,Covered Patio(s),Gazebo/Ramada,Patio
New Construction No
Schools
Elementary Schools Desert Mountain Elementary
Middle Schools Desert Mountain School
High Schools Boulder Creek High School
School District Deer Valley Unified District
Others
HOA Fee Include No Fees
Senior Community No
Tax ID 211-51-028-G
Ownership Fee Simple
Acceptable Financing Conventional, FHA, VA Loan
Horse Property Y
Listing Terms Conventional, FHA, VA Loan

Copyright 2024 Arizona Regional Multiple Listing Service, Inc. All rights reserved.
GET MORE INFORMATION

Teresa Atkinson, PLLC.
Team Leader - Luxury | Residential | Relocation | License ID: SA043717000




