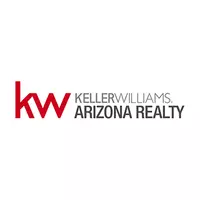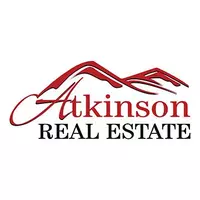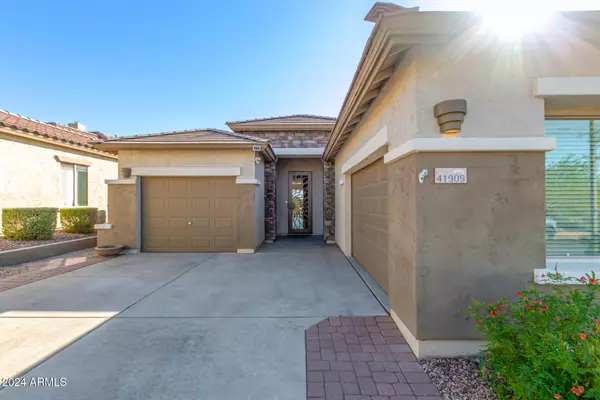41909 N CELEBRATION Court Phoenix, AZ 85086
UPDATED:
11/22/2024 09:54 PM
Key Details
Property Type Single Family Home
Sub Type Single Family - Detached
Listing Status Active
Purchase Type For Sale
Square Footage 1,934 sqft
Price per Sqft $391
Subdivision Anthem Unit 22
MLS Listing ID 6787053
Style Ranch
Bedrooms 3
HOA Fees $373/qua
HOA Y/N Yes
Originating Board Arizona Regional Multiple Listing Service (ARMLS)
Year Built 2004
Annual Tax Amount $2,794
Tax Year 2024
Lot Size 5,988 Sqft
Acres 0.14
Property Description
Backyard oasis. The delightful kitchen is a chef's dream, offering neutral cabinetry, granite counters, built-in appliances, a pantry, a two-tier center island, and a cozy breakfast nook. Retreat to the main suite, complete with a bay window, private backyard access, and a spa-like bathroom featuring dual sinks and a walk-in closet... Step outside to your backyard oasis, where a covered patio, sparkling pool, and scenic views of the golf course and mountains create the perfect setting for relaxation or entertaining. This is your chance to own a slice of paradise. Don't miss out!
Location
State AZ
County Maricopa
Community Anthem Unit 22
Direction Head northeast on N Gavilan Peak Pkwy, Turn right onto W Ravina Ln, Turn right onto N Mantle Way, Turn right onto N Celebration Ct. Property will be on the left.
Rooms
Other Rooms Great Room
Master Bedroom Split
Den/Bedroom Plus 4
Separate Den/Office Y
Interior
Interior Features Breakfast Bar, 9+ Flat Ceilings, Drink Wtr Filter Sys, Fire Sprinklers, No Interior Steps, Soft Water Loop, Kitchen Island, Pantry, 3/4 Bath Master Bdrm, Double Vanity, High Speed Internet, Granite Counters
Heating Electric, Natural Gas
Cooling Refrigeration, Ceiling Fan(s)
Flooring Carpet, Tile
Fireplaces Number No Fireplace
Fireplaces Type None
Fireplace No
Window Features Dual Pane,Vinyl Frame
SPA None
Exterior
Exterior Feature Covered Patio(s), Patio
Garage Dir Entry frm Garage, Electric Door Opener, Electric Vehicle Charging Station(s)
Garage Spaces 3.0
Garage Description 3.0
Fence Block, Wrought Iron
Pool Variable Speed Pump, Fenced, Heated, Private, Solar Pool Equipment
Landscape Description Irrigation Back, Irrigation Front
Community Features Gated Community, Pickleball Court(s), Community Spa Htd, Community Spa, Community Pool Htd, Community Pool, Lake Subdivision, Golf, Tennis Court(s), Racquetball, Playground, Biking/Walking Path, Clubhouse, Fitness Center
Amenities Available Management
Waterfront No
View City Lights, Mountain(s)
Roof Type Tile
Private Pool Yes
Building
Lot Description Sprinklers In Rear, Sprinklers In Front, Desert Back, Desert Front, On Golf Course, Grass Front, Synthetic Grass Frnt, Synthetic Grass Back, Auto Timer H2O Front, Auto Timer H2O Back, Irrigation Front, Irrigation Back
Story 1
Builder Name Del Webb
Sewer Public Sewer
Water City Water
Architectural Style Ranch
Structure Type Covered Patio(s),Patio
New Construction Yes
Schools
Elementary Schools Anthem School
Middle Schools Anthem School
High Schools Boulder Creek High School
School District Deer Valley Unified District
Others
HOA Name Landing at Anthem
HOA Fee Include Insurance,Maintenance Grounds,Street Maint,Trash
Senior Community No
Tax ID 203-40-264
Ownership Fee Simple
Acceptable Financing CTL, Conventional, FHA, VA Loan
Horse Property N
Listing Terms CTL, Conventional, FHA, VA Loan

Copyright 2024 Arizona Regional Multiple Listing Service, Inc. All rights reserved.
GET MORE INFORMATION

Teresa Atkinson, PLLC.
Team Leader - Luxury | Residential | Relocation | License ID: SA043717000




