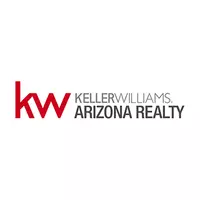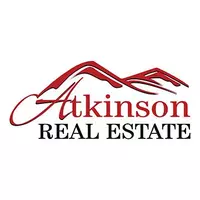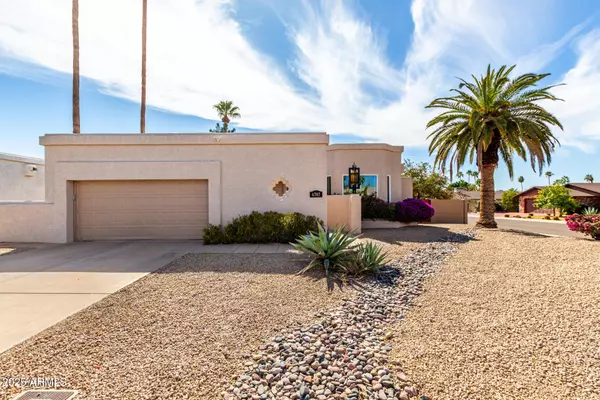6707 E AIRE LIBRE Lane Scottsdale, AZ 85254
UPDATED:
02/26/2025 09:14 PM
Key Details
Property Type Single Family Home
Sub Type Single Family - Detached
Listing Status Active
Purchase Type For Sale
Square Footage 2,005 sqft
Price per Sqft $473
Subdivision Country Trace
MLS Listing ID 6819217
Style Territorial/Santa Fe
Bedrooms 3
HOA Fees $225/ann
HOA Y/N Yes
Originating Board Arizona Regional Multiple Listing Service (ARMLS)
Year Built 1984
Annual Tax Amount $3,309
Tax Year 2024
Lot Size 9,283 Sqft
Acres 0.21
Property Sub-Type Single Family - Detached
Property Description
The spacious interior boasts modern vibe with wood-look tile flooring, a chef's kitchen with a generous granite island, KitchenAid stainless steel appliances, custom cabinetry & RO drinking system. The split floor plan offers a private primary suite with an en-suite bath featuring a dual sink vanity and a large marble tiled walk-in shower & healing infrared light! Two additional well-appointed bedrooms provide ample space for family or guests.
Step outside to a backyard oasis with a sparkling quartz pool, shaded patio, mature citrus trees, and privacy from corner lot! Spacious 2 car garage with built in cabinets! Whether you are looking for a lock-and-leave getaway or a year-round residence, this home offers the perfect blend of luxury and low maintenance.
Located minutes from Kierland Commons, Scottsdale Quarter, Desert Ridge, and The Promenade, this home provides convenient access to fine dining, shopping, golf, and entertainment. Outdoor enthusiasts will love the proximity to Pinnacle Peak, Camelback Mountain, and Tom's Thumb hiking trails. With a low HOA and a neighborhood full of character, this home is a rare find in one of Scottsdale's most desirable areas.
Do not miss this exceptional opportunity to own in one of Scottsdale's best locations.
Location
State AZ
County Maricopa
Community Country Trace
Direction ***East to 68th Street. South to Aire Libre Lane. West to home on left.
Rooms
Other Rooms Family Room
Master Bedroom Split
Den/Bedroom Plus 3
Separate Den/Office N
Interior
Interior Features Eat-in Kitchen, Breakfast Bar, Drink Wtr Filter Sys, Kitchen Island, Pantry, Double Vanity, Full Bth Master Bdrm, High Speed Internet
Heating Electric
Cooling Ceiling Fan(s), Programmable Thmstat, Refrigeration
Flooring Tile
Fireplaces Number No Fireplace
Fireplaces Type None
Fireplace No
Window Features Dual Pane,Low-E
SPA None
Laundry Wshr/Dry HookUp Only
Exterior
Exterior Feature Covered Patio(s), Patio
Parking Features Attch'd Gar Cabinets, Electric Door Opener
Garage Spaces 2.0
Garage Description 2.0
Fence Block
Pool Diving Pool, Private
Amenities Available Management
Roof Type Built-Up
Private Pool Yes
Building
Lot Description Sprinklers In Rear, Sprinklers In Front, Corner Lot, Desert Back, Desert Front
Story 1
Builder Name unknown
Sewer Public Sewer
Water City Water
Architectural Style Territorial/Santa Fe
Structure Type Covered Patio(s),Patio
New Construction No
Schools
Elementary Schools North Ranch Elementary School
Middle Schools Desert Shadows Middle School
High Schools Horizon High School
School District Paradise Valley Unified District
Others
HOA Name Country Trace
HOA Fee Include Maintenance Grounds
Senior Community No
Tax ID 215-40-153
Ownership Fee Simple
Acceptable Financing Conventional, VA Loan
Horse Property N
Listing Terms Conventional, VA Loan

Copyright 2025 Arizona Regional Multiple Listing Service, Inc. All rights reserved.
GET MORE INFORMATION
Teresa Atkinson, PLLC.
Team Leader - Luxury | Residential | Relocation | License ID: SA043717000




