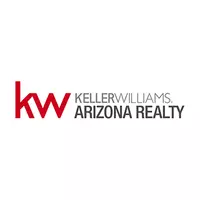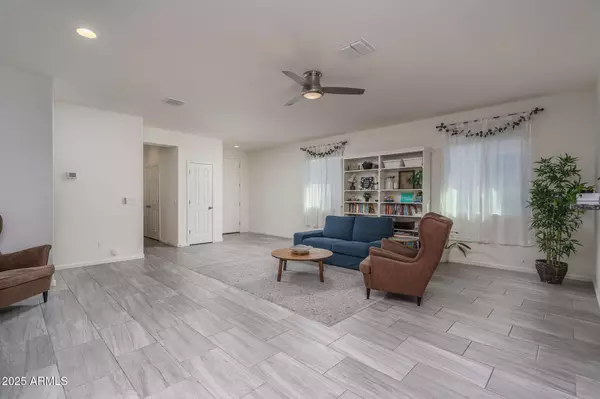7573 W QUAIL TRACK Drive Peoria, AZ 85383
UPDATED:
02/27/2025 02:20 AM
Key Details
Property Type Single Family Home
Sub Type Single Family - Detached
Listing Status Active
Purchase Type For Sale
Square Footage 1,772 sqft
Price per Sqft $293
Subdivision Rock Springs 2 Phase 2
MLS Listing ID 6826905
Bedrooms 4
HOA Fees $79/mo
HOA Y/N Yes
Originating Board Arizona Regional Multiple Listing Service (ARMLS)
Year Built 2016
Annual Tax Amount $1,910
Tax Year 2024
Lot Size 6,135 Sqft
Acres 0.14
Property Sub-Type Single Family - Detached
Property Description
Right down the street is a playground and green belt area. Other features include neutral decor throughout, tile floors throughout living areas, carpet in bedrooms, upgraded stone exterior facade, and a 2-car garage.
Location
State AZ
County Maricopa
Community Rock Springs 2 Phase 2
Direction West on Jomax, Right on 76th Lane, Right on Bajada Rd., Left toward Quail Track Dr., Right on Quail Track Dr. to home on the Right.
Rooms
Other Rooms Great Room
Den/Bedroom Plus 4
Separate Den/Office N
Interior
Interior Features Breakfast Bar, No Interior Steps, 3/4 Bath Master Bdrm, Double Vanity, High Speed Internet, Granite Counters
Heating Electric
Cooling Ceiling Fan(s), Refrigeration
Flooring Carpet, Tile
Fireplaces Number No Fireplace
Fireplaces Type None
Fireplace No
SPA None
Exterior
Exterior Feature Covered Patio(s)
Parking Features Dir Entry frm Garage, Electric Door Opener
Garage Spaces 2.0
Garage Description 2.0
Fence Block
Pool None
Community Features Gated Community, Playground, Biking/Walking Path
Amenities Available Management
Roof Type Tile
Private Pool No
Building
Lot Description Desert Front, Synthetic Grass Back
Story 1
Builder Name LENNAR HOMES
Sewer Public Sewer
Water City Water
Structure Type Covered Patio(s)
New Construction No
Schools
Elementary Schools Terramar Academy Of The Arts
Middle Schools Terramar Academy Of The Arts
High Schools Mountain Ridge High School
School District Deer Valley Unified District
Others
HOA Name Rock Springs
HOA Fee Include Maintenance Grounds
Senior Community No
Tax ID 201-20-720
Ownership Fee Simple
Acceptable Financing Conventional, 1031 Exchange, FHA, VA Loan
Horse Property N
Listing Terms Conventional, 1031 Exchange, FHA, VA Loan
Virtual Tour https://www.tourfactory.com/idxr3191682

Copyright 2025 Arizona Regional Multiple Listing Service, Inc. All rights reserved.
GET MORE INFORMATION
Teresa Atkinson, PLLC.
Team Leader - Luxury | Residential | Relocation | License ID: SA043717000




