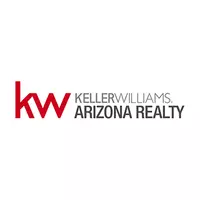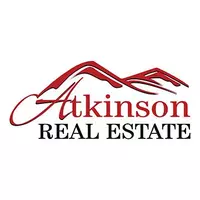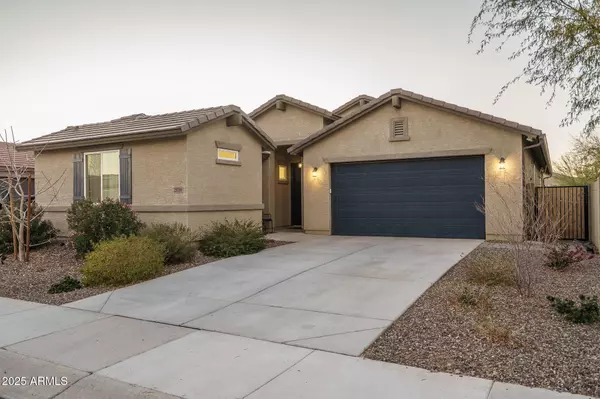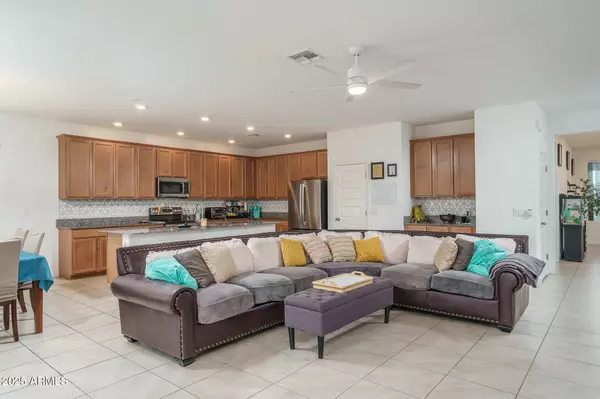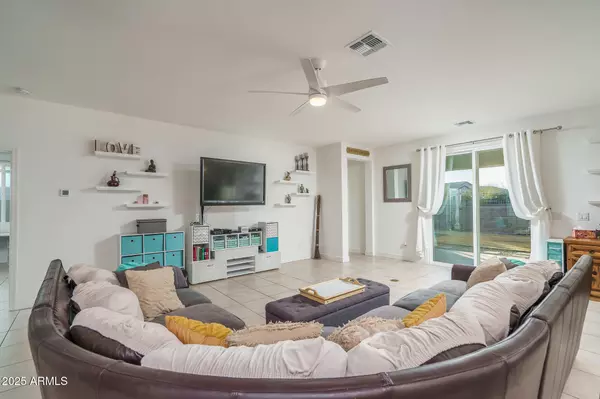25330 N 134TH Drive Peoria, AZ 85383
UPDATED:
02/27/2025 08:46 PM
Key Details
Property Type Single Family Home
Sub Type Single Family - Detached
Listing Status Active
Purchase Type For Sale
Square Footage 2,251 sqft
Price per Sqft $250
Subdivision Rancho Cabrillo Parcel H
MLS Listing ID 6827216
Bedrooms 3
HOA Fees $177/qua
HOA Y/N Yes
Originating Board Arizona Regional Multiple Listing Service (ARMLS)
Year Built 2022
Annual Tax Amount $2,209
Tax Year 2024
Lot Size 6,875 Sqft
Acres 0.16
Property Sub-Type Single Family - Detached
Property Description
Location
State AZ
County Maricopa
Community Rancho Cabrillo Parcel H
Direction Heading NW on N Vistancia, left on Ridgeline Rd, 2nd exit at traffic circle to Hummingbird Terrace, Left on W Phacelia Ln, Left on W Roy Rogers Rd, Right on N 134th Dr to home.
Rooms
Other Rooms Guest Qtrs-Sep Entrn
Den/Bedroom Plus 4
Separate Den/Office Y
Interior
Interior Features Eat-in Kitchen, Breakfast Bar, Kitchen Island, Pantry, Double Vanity, Full Bth Master Bdrm, Separate Shwr & Tub, High Speed Internet, Granite Counters
Heating Natural Gas
Cooling Ceiling Fan(s), Refrigeration
Flooring Tile
Fireplaces Number No Fireplace
Fireplaces Type None
Fireplace No
SPA None
Exterior
Exterior Feature Covered Patio(s), Separate Guest House
Parking Features Dir Entry frm Garage, Electric Door Opener, Extnded Lngth Garage, Over Height Garage
Garage Spaces 3.0
Garage Description 3.0
Fence Block
Pool None
Community Features Playground
Amenities Available Management
Roof Type Tile
Private Pool No
Building
Lot Description Desert Back, Desert Front
Story 1
Builder Name Scott Communities
Sewer Private Sewer
Water Pvt Water Company
Structure Type Covered Patio(s), Separate Guest House
New Construction No
Schools
Elementary Schools Lake Pleasant Elementary
Middle Schools Lake Pleasant Elementary
High Schools Liberty High School
School District Peoria Unified School District
Others
HOA Name Sentry Management
HOA Fee Include Maintenance Grounds
Senior Community No
Tax ID 503-55-704
Ownership Fee Simple
Acceptable Financing Conventional, 1031 Exchange, FHA, VA Loan
Horse Property N
Listing Terms Conventional, 1031 Exchange, FHA, VA Loan
Virtual Tour https://www.tourfactory.com/idxr3191451

Copyright 2025 Arizona Regional Multiple Listing Service, Inc. All rights reserved.
GET MORE INFORMATION
Teresa Atkinson, PLLC.
Team Leader - Luxury | Residential | Relocation | License ID: SA043717000
