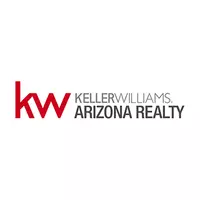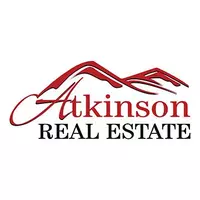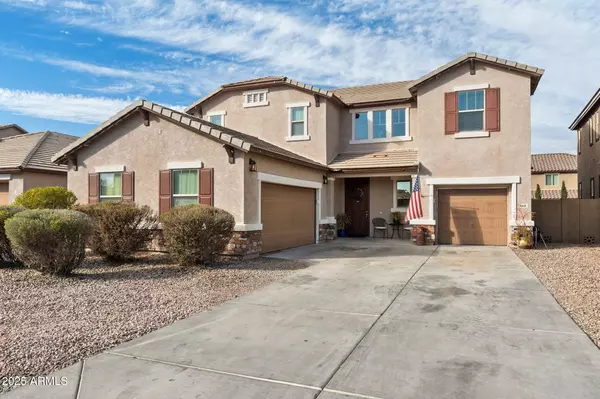868 W DESERT GLEN Drive San Tan Valley, AZ 85143
OPEN HOUSE
Sat Mar 01, 12:00pm - 2:00pm
UPDATED:
02/27/2025 10:26 PM
Key Details
Property Type Single Family Home
Sub Type Single Family - Detached
Listing Status Active
Purchase Type For Sale
Square Footage 3,121 sqft
Price per Sqft $144
Subdivision Parcel F At Skyline Ranch Phase 2
MLS Listing ID 6825763
Style Spanish
Bedrooms 4
HOA Fees $68/mo
HOA Y/N Yes
Originating Board Arizona Regional Multiple Listing Service (ARMLS)
Year Built 2015
Annual Tax Amount $1,741
Tax Year 2024
Lot Size 6,908 Sqft
Acres 0.16
Property Sub-Type Single Family - Detached
Property Description
The spacious kitchen is a chef's dream, boasting a large island, stainless steel appliances, and a walk-in pantry for ample storage. The updated lighting fixtures in the kitchen and dining room add a touch of elegance. Downstairs, a large bonus room can be used as a home office, guest room, or additional bedroom, providing flexible living space. The master suite is a private retreat, complete with a soaking tub, separate shower, double sinks, and brand-new vinyl flooring in the bathroom. Additional highlights include a large laundry room with extra storage shelving, and a garage with epoxy flooring and an accent wall, making it both stylish and practical.
Step outside to enjoy the beautifully designed desert landscaping in both the front and back yard, complete with an irrigation system in the front for easy maintenance. The backyard is an entertainer's paradise, featuring a fire pit, ambient lighting, and plenty of space to relax and unwind.
Location
State AZ
County Pinal
Community Parcel F At Skyline Ranch Phase 2
Rooms
Other Rooms Great Room, Family Room
Master Bedroom Upstairs
Den/Bedroom Plus 5
Separate Den/Office Y
Interior
Interior Features Master Downstairs, Upstairs, Eat-in Kitchen, Breakfast Bar, Kitchen Island, Pantry, 2 Master Baths, Double Vanity, Full Bth Master Bdrm, Separate Shwr & Tub, Granite Counters
Heating Electric
Cooling Ceiling Fan(s), Refrigeration
Flooring Carpet, Tile
Fireplaces Number No Fireplace
Fireplaces Type None
Fireplace No
Window Features Dual Pane,Low-E
SPA None
Exterior
Exterior Feature Covered Patio(s)
Parking Features Electric Door Opener, Extnded Lngth Garage
Garage Spaces 3.0
Garage Description 3.0
Fence Block
Pool None
Community Features Playground, Biking/Walking Path
Roof Type Tile
Private Pool No
Building
Lot Description Sprinklers In Rear, Sprinklers In Front, Grass Front, Grass Back, Auto Timer H2O Front
Story 2
Builder Name RICHMOND AMERICAN HOMES
Sewer Public Sewer
Water City Water
Architectural Style Spanish
Structure Type Covered Patio(s)
New Construction No
Schools
Elementary Schools Skyline Ranch Elementary School
Middle Schools Skyline Ranch Elementary School
High Schools Poston Butte High School
School District Florence Unified School District
Others
HOA Name Skyline Ranch HOA
HOA Fee Include Maintenance Grounds
Senior Community No
Tax ID 210-78-083
Ownership Fee Simple
Acceptable Financing Conventional, FHA, VA Loan
Horse Property N
Listing Terms Conventional, FHA, VA Loan

Copyright 2025 Arizona Regional Multiple Listing Service, Inc. All rights reserved.
GET MORE INFORMATION
Teresa Atkinson, PLLC.
Team Leader - Luxury | Residential | Relocation | License ID: SA043717000




