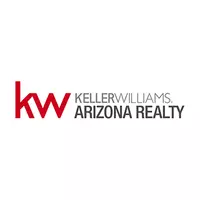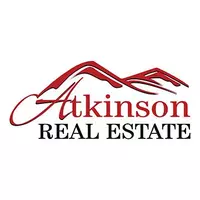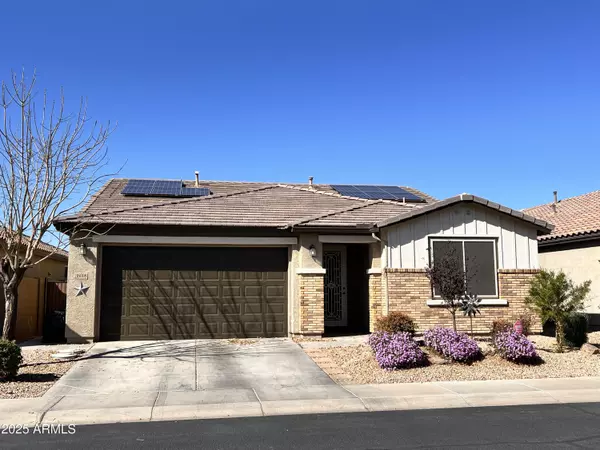16008 N 109TH Avenue Sun City, AZ 85351
UPDATED:
02/28/2025 08:15 AM
Key Details
Property Type Single Family Home
Sub Type Single Family - Detached
Listing Status Active
Purchase Type For Sale
Square Footage 2,062 sqft
Price per Sqft $261
Subdivision Sun City Manor
MLS Listing ID 6822329
Style Ranch
Bedrooms 2
HOA Fees $327/qua
HOA Y/N Yes
Originating Board Arizona Regional Multiple Listing Service (ARMLS)
Year Built 2016
Annual Tax Amount $2,372
Tax Year 2024
Lot Size 5,250 Sqft
Acres 0.12
Property Sub-Type Single Family - Detached
Property Description
SUN CITY IS A 55+ ADULT COMMUNITY. THERE IS A $5500 CAPITAL PRESERVATION FEE FOR 1ST TIME BUYERS OR INVESTORS, $300 TRANSFER FEE. RECREATION FEE IS $650 A YEAR AND GRANTS YOU ENTRY TO ALL 7 REC CENTERS, GOLF COURSES (MAY BE FEES) CLUBS, DANCES, CONCERTS, 7 POOLS AND SPAS,MINATURE GOLF, BOWLING. ETC. HOA FOR HOME IS $165 QUARERLY. NEWEST BUILT HOMES IN ADULT SUN CITY
DONT FORGET THE PAID SOLAR IS AN INSTANT SAVINGS ON ENERGY BILLS FOR THIS BEAUTIFUL LOVED HOME. THERE IS AN OVER AIR ANTENNAE ON THE ROOF THAT CAN BE HOOKED INTO IN EACH ROOM. ALSO A 5G SERVICE INHANCER ON THE ROOF THAT HAS 2 DISTRIBUTIONS ANTENAES INSIDE FOR GREAT CELL SERVICE INTO THE HOUSE. SECURITY SYSTEM TOO! MASTERS SECURITY SCREENS IS THE NAME OF THE COMPANY WHO MADE ALL THE SECURITY SCREENS AND SLIDERS FOR THE HOME.
Location
State AZ
County Maricopa
Community Sun City Manor
Direction From Bell road go south on Bell road right on Sunland drive follow around until 109th Ave and make a right. Home is on the left. 109TH IS PAST THE SUN CITY POSSE BUILDING
Rooms
Master Bedroom Split
Den/Bedroom Plus 3
Separate Den/Office Y
Interior
Interior Features 9+ Flat Ceilings, No Interior Steps, Soft Water Loop, Pantry, 2 Master Baths, Full Bth Master Bdrm, High Speed Internet, Granite Counters
Heating Natural Gas, Ceiling
Cooling Ceiling Fan(s), Programmable Thmstat, Refrigeration
Flooring Tile
Fireplaces Number No Fireplace
Fireplaces Type None
Fireplace No
Window Features Sunscreen(s),Dual Pane,Low-E,Vinyl Frame
SPA None
Exterior
Exterior Feature Patio, Screened in Patio(s)
Parking Features Dir Entry frm Garage, Electric Door Opener, Over Height Garage
Garage Spaces 2.0
Garage Description 2.0
Fence Block
Pool None
Community Features Pickleball Court(s), Community Spa Htd, Community Spa, Community Pool Htd, Community Pool, Golf, Tennis Court(s), Racquetball, Biking/Walking Path, Clubhouse, Fitness Center
Amenities Available Management
Roof Type Tile
Private Pool No
Building
Lot Description Sprinklers In Rear, Sprinklers In Front, Desert Back, Desert Front, Auto Timer H2O Front, Auto Timer H2O Back
Story 1
Builder Name K HOVANIAN
Sewer Private Sewer
Water Pvt Water Company
Architectural Style Ranch
Structure Type Patio,Screened in Patio(s)
New Construction No
Schools
Elementary Schools Adult
Middle Schools Adult
High Schools Adult
School District Adult
Others
HOA Name TRESTLE
HOA Fee Include Maintenance Grounds
Senior Community Yes
Tax ID 200-63-488
Ownership Fee Simple
Acceptable Financing Conventional, 1031 Exchange, FHA, VA Loan
Horse Property N
Horse Feature Other
Listing Terms Conventional, 1031 Exchange, FHA, VA Loan
Special Listing Condition Age Restricted (See Remarks)

Copyright 2025 Arizona Regional Multiple Listing Service, Inc. All rights reserved.
GET MORE INFORMATION
Teresa Atkinson, PLLC.
Team Leader - Luxury | Residential | Relocation | License ID: SA043717000




