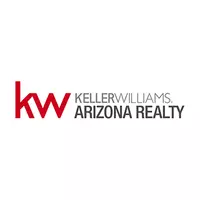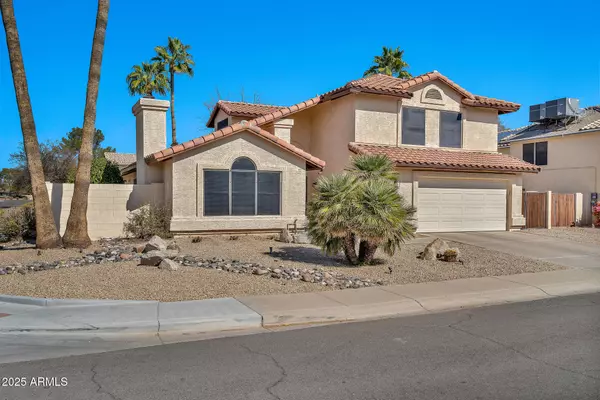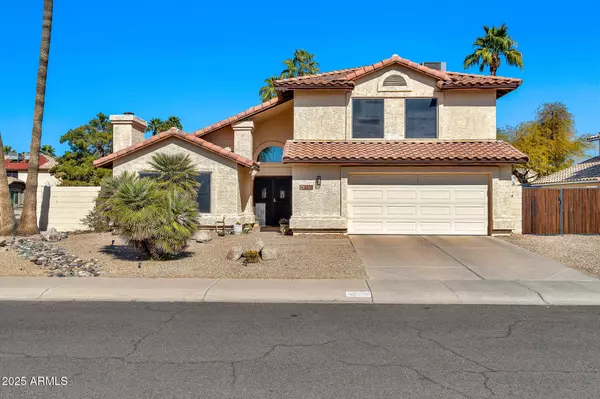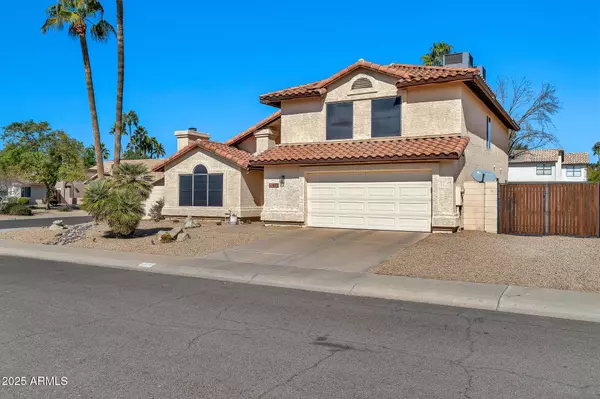4530 E VISTA Drive Phoenix, AZ 85032
OPEN HOUSE
Sat Mar 01, 11:00am - 2:00pm
UPDATED:
02/28/2025 08:17 AM
Key Details
Property Type Single Family Home
Sub Type Single Family - Detached
Listing Status Active
Purchase Type For Sale
Square Footage 2,612 sqft
Price per Sqft $342
Subdivision Tatum Canyon 2 Amd Lot 64-91
MLS Listing ID 6826175
Bedrooms 4
HOA Fees $228/ann
HOA Y/N Yes
Originating Board Arizona Regional Multiple Listing Service (ARMLS)
Year Built 1988
Annual Tax Amount $3,133
Tax Year 2024
Lot Size 9,016 Sqft
Acres 0.21
Property Sub-Type Single Family - Detached
Property Description
Situated on a spacious corner lot, this home includes a 2-car garage and a double-wide RV gate, offering ample room for all your toys. The backyard oasis features a pebble tech pool, covered patio, and natural grass. The location is tough to beat, conveniently located near the 101 and 51 freeways, with easy access to PV Mall, Desert Ridge, Kierland Commons, and Scottsdale Quarter!
Location
State AZ
County Maricopa
Community Tatum Canyon 2 Amd Lot 64-91
Direction From Greenway, West on Nisbet Rd, 4th left on 46th St (South), 46th becomes Vista Dr, home is 3rd house on the right
Rooms
Other Rooms Great Room, Family Room
Master Bedroom Downstairs
Den/Bedroom Plus 5
Separate Den/Office Y
Interior
Interior Features Master Downstairs, Eat-in Kitchen, Vaulted Ceiling(s), Pantry, 3/4 Bath Master Bdrm, Double Vanity, Granite Counters
Heating Electric
Cooling Refrigeration
Flooring Carpet, Vinyl, Tile
Fireplaces Number 1 Fireplace
Fireplaces Type 1 Fireplace
Fireplace Yes
Window Features Dual Pane
SPA Above Ground
Exterior
Exterior Feature Covered Patio(s)
Parking Features Electric Door Opener, RV Gate
Garage Spaces 2.0
Garage Description 2.0
Fence Block
Pool Play Pool, Fenced, Private
Amenities Available Other
Roof Type Tile
Private Pool Yes
Building
Lot Description Gravel/Stone Front, Gravel/Stone Back, Grass Back
Story 2
Builder Name Continental
Sewer Public Sewer
Water City Water
Structure Type Covered Patio(s)
New Construction No
Schools
Elementary Schools Whispering Wind Academy
Middle Schools Sunrise Middle School
High Schools Paradise Valley High School
School District Paradise Valley Unified District
Others
HOA Name Devonshire Estates
HOA Fee Include Other (See Remarks)
Senior Community No
Tax ID 215-70-296
Ownership Fee Simple
Acceptable Financing Conventional, FHA, VA Loan
Horse Property N
Listing Terms Conventional, FHA, VA Loan

Copyright 2025 Arizona Regional Multiple Listing Service, Inc. All rights reserved.
GET MORE INFORMATION
Teresa Atkinson, PLLC.
Team Leader - Luxury | Residential | Relocation | License ID: SA043717000




