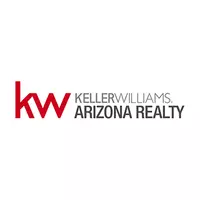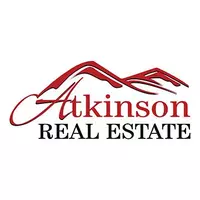3424 E HARMONY Avenue Mesa, AZ 85204
UPDATED:
Key Details
Property Type Single Family Home
Sub Type Single Family Residence
Listing Status Active
Purchase Type For Sale
Square Footage 3,151 sqft
Price per Sqft $217
Subdivision Marlborough At Dana Ranch Lot 1-174
MLS Listing ID 6867479
Style Contemporary
Bedrooms 5
HOA Fees $19/ann
HOA Y/N Yes
Year Built 1990
Annual Tax Amount $2,429
Tax Year 2024
Lot Size 9,447 Sqft
Acres 0.22
Property Sub-Type Single Family Residence
Source Arizona Regional Multiple Listing Service (ARMLS)
Property Description
Location
State AZ
County Maricopa
Community Marlborough At Dana Ranch Lot 1-174
Direction South on Val Vista Dr., West on Hampton Ave., South on Mayfair, West on Harmony Ave. to address.
Rooms
Other Rooms Media Room, Family Room, BonusGame Room
Master Bedroom Upstairs
Den/Bedroom Plus 6
Separate Den/Office N
Interior
Interior Features High Speed Internet, Double Vanity, Upstairs, Eat-in Kitchen, Central Vacuum, Kitchen Island, Pantry, Full Bth Master Bdrm, Separate Shwr & Tub, Laminate Counters
Heating Electric, Ceiling
Cooling Central Air, Ceiling Fan(s)
Flooring Carpet, Laminate, Tile
Fireplaces Type 1 Fireplace, Master Bedroom
Fireplace Yes
Window Features Skylight(s)
SPA None
Exterior
Exterior Feature Private Yard
Parking Features Garage Door Opener, Direct Access
Garage Spaces 3.0
Garage Description 3.0
Fence Block
Pool Fenced, Private
Landscape Description Irrigation Back, Irrigation Front
Community Features Near Bus Stop
Roof Type Tile
Porch Patio
Private Pool Yes
Building
Lot Description Desert Back, Desert Front, Gravel/Stone Front, Gravel/Stone Back, Irrigation Front, Irrigation Back
Story 3
Builder Name Blanford Homes
Sewer Public Sewer
Water City Water
Architectural Style Contemporary
Structure Type Private Yard
New Construction No
Schools
Elementary Schools Porter Elementary School
Middle Schools Taylor Junior High School
High Schools Mesa High School
School District Mesa Unified District
Others
HOA Name Dana Ranch HOA
HOA Fee Include Maintenance Grounds
Senior Community No
Tax ID 140-58-104
Ownership Fee Simple
Acceptable Financing Cash, Conventional, FHA, VA Loan
Horse Property N
Listing Terms Cash, Conventional, FHA, VA Loan
Virtual Tour https://my.matterport.com/show/?m=BbFs88GqseZ&brand=0

Copyright 2025 Arizona Regional Multiple Listing Service, Inc. All rights reserved.
GET MORE INFORMATION
Teresa Atkinson, PLLC.
Team Leader - Luxury | Residential | Relocation | License ID: SA043717000




