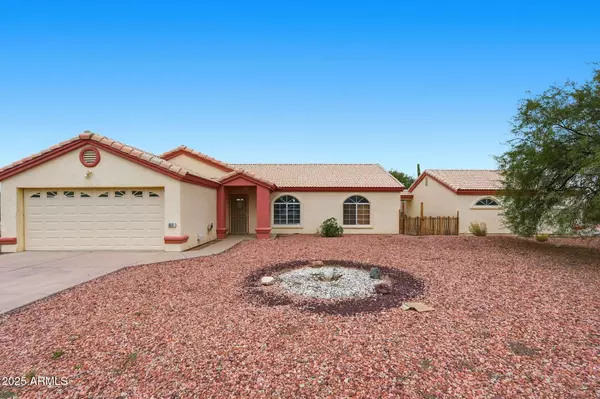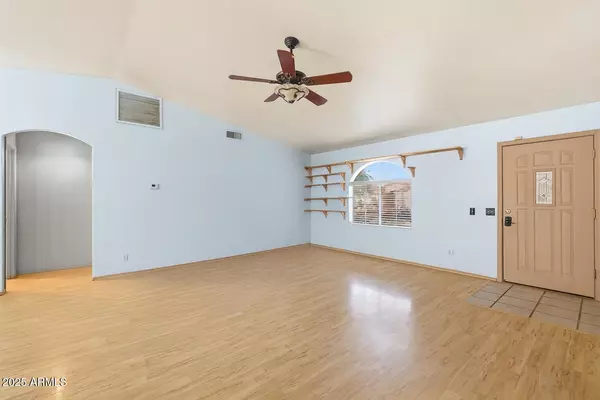9561 W HARTIGAN Lane Arizona City, AZ 85123

UPDATED:
Key Details
Property Type Single Family Home
Sub Type Single Family Residence
Listing Status Active
Purchase Type For Sale
Square Footage 1,500 sqft
Price per Sqft $210
Subdivision Arizona City Unit Seven
MLS Listing ID 6948898
Style Ranch
Bedrooms 3
HOA Y/N No
Year Built 1999
Annual Tax Amount $903
Tax Year 2024
Lot Size 0.394 Acres
Acres 0.39
Property Sub-Type Single Family Residence
Source Arizona Regional Multiple Listing Service (ARMLS)
Property Description
Location
State AZ
County Pinal
Community Arizona City Unit Seven
Area Pinal
Direction South to Hartigan LANE. Property is on the corner of Sunland Gin & Hartigan LANE
Rooms
Other Rooms Separate Workshop, Great Room
Master Bedroom Split
Den/Bedroom Plus 3
Separate Den/Office N
Interior
Interior Features High Speed Internet, No Interior Steps, Vaulted Ceiling(s), Pantry, 3/4 Bath Master Bdrm, Laminate Counters
Heating Electric
Cooling Central Air, Ceiling Fan(s)
Flooring Carpet, Laminate, Tile
Fireplace No
Window Features Solar Screens,Dual Pane
SPA None
Exterior
Exterior Feature Private Yard
Parking Features RV Access/Parking, Garage Door Opener, Extended Length Garage
Garage Spaces 4.0
Garage Description 4.0
Fence Block, Chain Link
Utilities Available APS
Roof Type Tile
Porch Covered Patio(s), Patio
Total Parking Spaces 4
Private Pool No
Building
Lot Description North/South Exposure, Corner Lot, Desert Back, Desert Front
Story 1
Builder Name Unknown
Sewer Public Sewer
Water Pvt Water Company
Architectural Style Ranch
Structure Type Private Yard
New Construction No
Schools
Elementary Schools Toltec Elementary School
Middle Schools Toltec Elementary School
High Schools Vista Grande High School
School District Casa Grande Union High School District
Others
HOA Fee Include No Fees
Senior Community No
Tax ID 408-18-561-A
Ownership Fee Simple
Acceptable Financing Cash, Conventional, FHA, USDA Loan, VA Loan
Horse Property N
Disclosures Seller Discl Avail
Possession Close Of Escrow, By Agreement
Listing Terms Cash, Conventional, FHA, USDA Loan, VA Loan

Copyright 2025 Arizona Regional Multiple Listing Service, Inc. All rights reserved.
GET MORE INFORMATION

Teresa Atkinson
Team Leader - Luxury | Residential | Relocation | License ID: SA043717000




