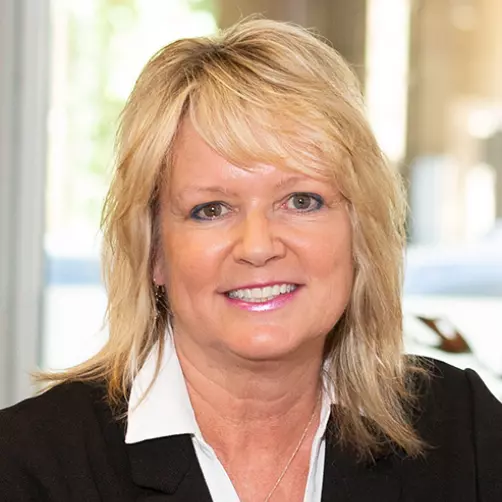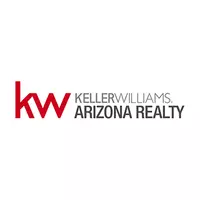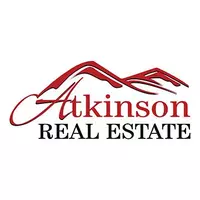For more information regarding the value of a property, please contact us for a free consultation.
8236 N 18TH Avenue Phoenix, AZ 85021
Want to know what your home might be worth? Contact us for a FREE valuation!

Our team is ready to help you sell your home for the highest possible price ASAP
Key Details
Sold Price $420,000
Property Type Single Family Home
Sub Type Single Family - Detached
Listing Status Sold
Purchase Type For Sale
Square Footage 1,316 sqft
Price per Sqft $319
Subdivision Las Pomaritas
MLS Listing ID 6150806
Sold Date 12/09/20
Style Contemporary,Ranch
Bedrooms 3
HOA Y/N No
Originating Board Arizona Regional Multiple Listing Service (ARMLS)
Year Built 1954
Annual Tax Amount $1,522
Tax Year 2020
Lot Size 0.260 Acres
Acres 0.26
Property Description
Mid-century modern 1954 Ralph E. Parachek home combines distinctive architecture + contemporary upgrades. Unique features include floor-to-ceiling wrap around window walls, sandblasted block walls, concrete floors & birch ceiling. Open kitchen showcases vintage 'Beauty Queen' lagoon blue metal cabinetry, S/S appliances, new counters & tile backsplash. Owner's suite is split & has W/I closet, updated bath & slider to rear yard. 2nd bedroom is ensuite with updated bath. 3rd bedroom is permitted block addition. New roof '19, new electrical panel '16, new water line '17, new HVAC + exposed ductwork '18. New block fencing, steel entry + RV gates. Irrigated, corner lot on charming street with farms & community garden. Parachek designed many buildings in AZ & wrote book 'Desert Architecture'.
Location
State AZ
County Maricopa
Community Las Pomaritas
Direction North on 19th Ave, East on Las Palmaritas which curves around to 18th Ave. Home on corner of 18th Ave and Las Palmaritas.
Rooms
Master Bedroom Split
Den/Bedroom Plus 3
Separate Den/Office N
Interior
Interior Features Breakfast Bar, 3/4 Bath Master Bdrm, High Speed Internet, Laminate Counters
Heating Electric
Cooling Refrigeration, Programmable Thmstat
Flooring Concrete
Fireplaces Number No Fireplace
Fireplaces Type None
Fireplace No
SPA None
Laundry Engy Star (See Rmks)
Exterior
Exterior Feature Patio, Storage
Garage RV Gate, RV Access/Parking
Fence Block
Pool None
Landscape Description Irrigation Back, Irrigation Front
Utilities Available SRP, SW Gas
Amenities Available None
Waterfront No
Roof Type Foam
Accessibility Hard/Low Nap Floors, Bath Roll-In Shower
Private Pool No
Building
Lot Description Corner Lot, Gravel/Stone Back, Grass Front, Grass Back, Irrigation Front, Irrigation Back
Story 1
Builder Name Architect Ralph Parachek
Sewer Public Sewer
Water City Water
Architectural Style Contemporary, Ranch
Structure Type Patio,Storage
Schools
Elementary Schools Richard E Miller School
Middle Schools Royal Palm Middle School
High Schools Sunnyslope High School
School District Glendale Union High School District
Others
HOA Fee Include No Fees
Senior Community No
Tax ID 158-08-014
Ownership Fee Simple
Acceptable Financing Cash, Conventional, FHA, VA Loan
Horse Property N
Listing Terms Cash, Conventional, FHA, VA Loan
Financing Conventional
Read Less

Copyright 2024 Arizona Regional Multiple Listing Service, Inc. All rights reserved.
Bought with Realty Executives
GET MORE INFORMATION

Teresa Atkinson, PLLC.
Team Leader - Luxury | Residential | Relocation | License ID: SA043717000




