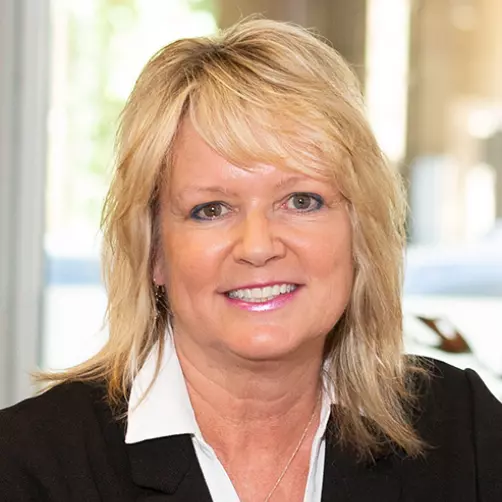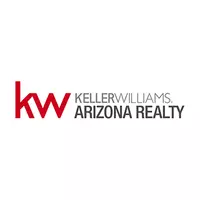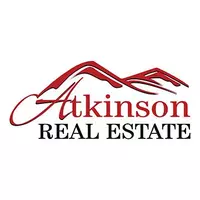For more information regarding the value of a property, please contact us for a free consultation.
5124 E DESERT PARK Lane Paradise Valley, AZ 85253
Want to know what your home might be worth? Contact us for a FREE valuation!

Our team is ready to help you sell your home for the highest possible price ASAP
Key Details
Sold Price $1,950,600
Property Type Single Family Home
Sub Type Single Family - Detached
Listing Status Sold
Purchase Type For Sale
Square Footage 4,788 sqft
Price per Sqft $407
Subdivision Franciscan Terrace
MLS Listing ID 6166048
Sold Date 03/02/21
Style Other (See Remarks), Ranch
Bedrooms 5
HOA Y/N No
Originating Board Arizona Regional Multiple Listing Service (ARMLS)
Year Built 1968
Annual Tax Amount $7,656
Tax Year 2020
Lot Size 0.929 Acres
Acres 0.93
Property Description
This is a Charmer! Malibu inspired architecture graces this spacious, versatile and elegantly relaxed estate home with full guest house in the midst of Paradise Valley's ''silver slipper''. Designed in the architectural style of renowned Heard Museum architect Bennie Gonzales, this property embraces the spirit of the southwest, and the charm of that '60's Malibu style, echoing the vaulted ceilings and weathered beams popular during that period of architecture. Cozy great room with fireplace and dining for entertainment or quiet nights. Spacious kitchen opening to bar seating, family room and breakfast bay dining. Enjoy top tech systems in media room and at outside patio dining. Generous Master Bedroom plus 2 more bedrooms in main home, all en-suite.... Stroll across the bridge and take in the lush desert landscaping on your way to the Guest House w/golf putting green, full kitchen, dining area, 2 en-suite bedrooms, inside laundry room, separate private driveway, and patio with views. Pebble tec pool, outdoor fireplace and BBQ complete the fabulous patio at main house, and climate sensitive turf completes a great yard and setting. Top location near Paradise Valley Country Club - walk to the golf course and enjoy the quiet neighborhood. Easy drives to shopping and dining! The perfect setting to experience great weather and all the amenities of living in Arizona!
Location
State AZ
County Maricopa
Community Franciscan Terrace
Direction Turn North onto Desert Fairways and curve left to Shadow Mountain Rd. Turn right and follow to Roadrunner. Proceed straight across Roadrunner and Shadow Mountain will become Desert Park Lane.
Rooms
Other Rooms Guest Qtrs-Sep Entrn, Great Room, Media Room
Guest Accommodations 1620.0
Den/Bedroom Plus 6
Separate Den/Office Y
Interior
Interior Features Breakfast Bar, No Interior Steps, Vaulted Ceiling(s), Double Vanity, Full Bth Master Bdrm, Separate Shwr & Tub, Tub with Jets, High Speed Internet, Smart Home, Granite Counters
Heating Electric, Natural Gas
Cooling Refrigeration
Flooring Laminate, Vinyl, Tile
Fireplaces Type 3+ Fireplace, Exterior Fireplace, Gas
Fireplace Yes
Window Features Skylight(s)
SPA None
Laundry Dryer Included, In Garage, Washer Included
Exterior
Exterior Feature Covered Patio(s), Patio, Built-in Barbecue, Separate Guest House
Garage Electric Door Opener
Garage Spaces 2.0
Garage Description 2.0
Fence Block, Wrought Iron
Pool Private
Utilities Available APS, SW Gas
Amenities Available None
Waterfront No
View Mountain(s)
Roof Type Composition
Building
Lot Description Sprinklers In Rear, Sprinklers In Front, Synthetic Grass Back, Auto Timer H2O Front, Natural Desert Front, Auto Timer H2O Back
Story 1
Builder Name Custom
Sewer Septic Tank
Water Pvt Water Company
Architectural Style Other (See Remarks), Ranch
Structure Type Covered Patio(s), Patio, Built-in Barbecue, Separate Guest House
Schools
Elementary Schools Kiva Elementary School
Middle Schools Mohave Middle School
High Schools Saguaro High School
School District Scottsdale Unified District
Others
HOA Fee Include No Fees
Senior Community No
Tax ID 169-07-047
Ownership Fee Simple
Acceptable Financing Cash, Conventional
Horse Property N
Listing Terms Cash, Conventional
Financing Conventional
Read Less

Copyright 2024 Arizona Regional Multiple Listing Service, Inc. All rights reserved.
Bought with Keller Williams Arizona Realty
GET MORE INFORMATION

Teresa Atkinson, PLLC.
Team Leader - Luxury | Residential | Relocation | License ID: SA043717000




