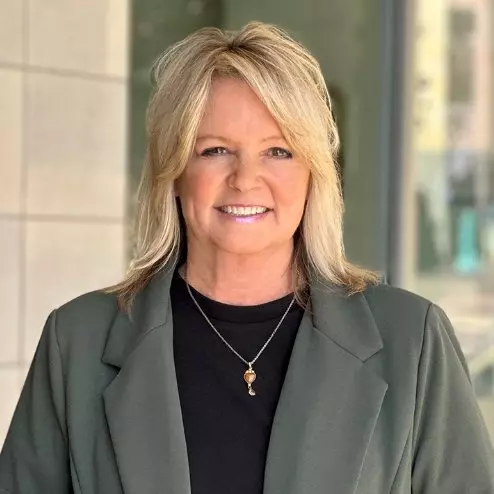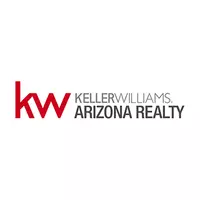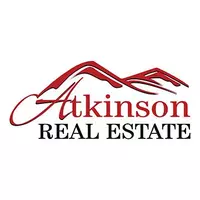For more information regarding the value of a property, please contact us for a free consultation.
8565 E SWEETWATER Avenue Scottsdale, AZ 85260
Want to know what your home might be worth? Contact us for a FREE valuation!

Our team is ready to help you sell your home for the highest possible price ASAP
Key Details
Sold Price $2,995,000
Property Type Single Family Home
Sub Type Single Family - Detached
Listing Status Sold
Purchase Type For Sale
Square Footage 6,449 sqft
Price per Sqft $464
Subdivision Vlachos
MLS Listing ID 6220857
Sold Date 06/22/21
Bedrooms 5
HOA Y/N No
Originating Board Arizona Regional Multiple Listing Service (ARMLS)
Year Built 2007
Annual Tax Amount $14,822
Tax Year 2020
Lot Size 0.844 Acres
Acres 0.84
Property Sub-Type Single Family - Detached
Property Description
Exquisite custom estate perfectly positioned on a spectacular, premium lot in a beautiful Scottsdale neighborhood. This elegant Tucson style home is an entertainer's dream with a split floor plan, 700 bottle temperature-controlled wine room, butler's pantry & 5 gas log fireplaces with Cantera stone surrounds. The gourmet kitchen features a 60 inch Wolf Range, Subzero refrigerator & 3 dishwashers. There is a full casita, 4 en- suite bedrooms, a bonus room, media room & dedicated office. The spacious master bed/bath suite is the perfect retreat with a walk in closet, claw tub, separate shower and dual vanities. The backyard sanctuary is paradise found with lush green grass & a resort style pool lined with palm trees. There are 5 high efficiency AC's providing 7 climate zones & low E windows. The construction of this home was executed with 8" engineered post tension concrete masonry block on the exterior. This Integra System is filled with polyurethane and then a 2 x 6 interior furring is applied with fiberglass insulation. The doors are made of high quality solid wood knotty alder and there are reclaimed oak floors with the utmost detail. This home was built with the utmost care and attention, providing the highest quality and durability.
Location
State AZ
County Maricopa
Community Vlachos
Rooms
Other Rooms Guest Qtrs-Sep Entrn, ExerciseSauna Room, Separate Workshop, Family Room, BonusGame Room
Guest Accommodations 800.0
Master Bedroom Split
Den/Bedroom Plus 7
Separate Den/Office Y
Interior
Interior Features Eat-in Kitchen, Breakfast Bar, Fire Sprinklers, Wet Bar, Kitchen Island, Pantry, Double Vanity, Full Bth Master Bdrm, Separate Shwr & Tub, Granite Counters
Heating Natural Gas
Cooling Refrigeration, Ceiling Fan(s)
Flooring Carpet, Stone, Wood
Fireplaces Type 3+ Fireplace, Exterior Fireplace, Fire Pit, Family Room, Master Bedroom, Gas
Fireplace Yes
SPA None
Laundry Wshr/Dry HookUp Only
Exterior
Exterior Feature Covered Patio(s), Private Yard, Built-in Barbecue, Separate Guest House
Garage Spaces 4.0
Garage Description 4.0
Fence Block
Pool Heated, Private
Utilities Available APS, SW Gas
Amenities Available None
Roof Type Tile
Private Pool Yes
Building
Lot Description Grass Front, Grass Back
Story 1
Builder Name Mike Reuter Construction
Sewer Public Sewer
Water City Water
Structure Type Covered Patio(s),Private Yard,Built-in Barbecue, Separate Guest House
New Construction No
Schools
Elementary Schools Sonoran Sky Elementary School - Scottsdale
Middle Schools Desert Mountain School
High Schools Horizon School
School District Paradise Valley Unified District
Others
HOA Fee Include No Fees
Senior Community No
Tax ID 175-12-282-B
Ownership Fee Simple
Acceptable Financing Cash, Conventional
Horse Property N
Listing Terms Cash, Conventional
Financing Conventional
Read Less

Copyright 2025 Arizona Regional Multiple Listing Service, Inc. All rights reserved.
Bought with Keller Williams Arizona Realty
GET MORE INFORMATION
Teresa Atkinson, PLLC.
Team Leader - Luxury | Residential | Relocation | License ID: SA043717000




