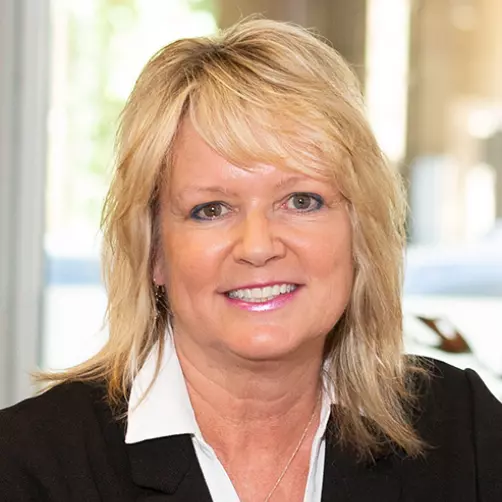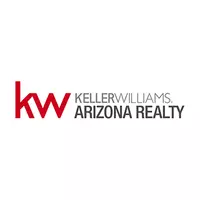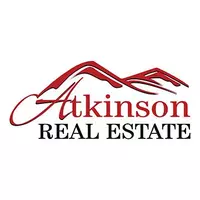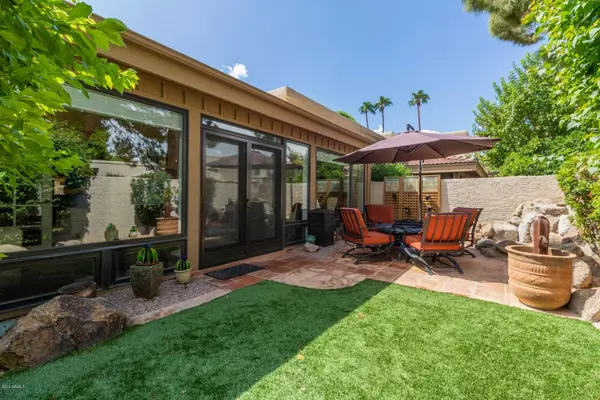For more information regarding the value of a property, please contact us for a free consultation.
4525 N 66TH Street #74 Scottsdale, AZ 85251
Want to know what your home might be worth? Contact us for a FREE valuation!

Our team is ready to help you sell your home for the highest possible price ASAP
Key Details
Sold Price $260,000
Property Type Single Family Home
Sub Type Patio Home
Listing Status Sold
Purchase Type For Sale
Square Footage 2,090 sqft
Price per Sqft $124
Subdivision Casa Del Monte Phase 3 Amd Unit 71-135
MLS Listing ID 5994760
Sold Date 12/02/19
Bedrooms 3
HOA Fees $1,053/mo
HOA Y/N Yes
Originating Board Arizona Regional Multiple Listing Service (ARMLS)
Land Lease Amount 435.0
Year Built 1979
Annual Tax Amount $1,001
Tax Year 2019
Lot Size 128 Sqft
Property Description
Location, Location, Location! Situated in the highly desired guard gated community of Casa Del Monte! This two-story, 3BR/2BA patio home has a wonderful backyard/patio that is spacious & well designed. Courtyard entry opens to vaulted ceilings & open Living spaces. Stunning kitchen features stylish counters, tiled backsplash, SS appliances, & plenty of white wood cabinetry! Bright & cheery breakfast area w/plantation shutters & built-in desk area. Back Gate opens to community pool! HOA fees cover almost everything-24/7 guard gate, maintenance front/back yard, exterior,roof, 3 pools,(1 heated) tennis, clubhouse & gym! Newer AC Units/Roof/H20 Heater/Appliances! Walk to Scottsdale Fashion Square, Downtown restaurants & entertainment. Minutes to PHX Airport & Camelback Hiking! Welcome Home!
Location
State AZ
County Maricopa
Community Casa Del Monte Phase 3 Amd Unit 71-135
Direction From Camelback Rd, North on 66th St, 1st right on Pavillion Way, guard gate can provide directions.
Rooms
Other Rooms Great Room, BonusGame Room
Master Bedroom Downstairs
Den/Bedroom Plus 4
Separate Den/Office N
Interior
Interior Features Master Downstairs, Eat-in Kitchen, 9+ Flat Ceilings, Vaulted Ceiling(s), Pantry, 3/4 Bath Master Bdrm, High Speed Internet
Heating Electric
Cooling Refrigeration, Ceiling Fan(s)
Flooring Carpet, Tile
Fireplaces Type 1 Fireplace, Living Room
Fireplace Yes
SPA None
Laundry Wshr/Dry HookUp Only
Exterior
Exterior Feature Patio, Private Yard
Parking Features Assigned
Carport Spaces 2
Fence Block
Pool None
Community Features Gated Community, Community Spa Htd, Community Spa, Community Pool Htd, Community Pool, Guarded Entry, Tennis Court(s), Clubhouse, Fitness Center
Utilities Available SRP
Amenities Available Management
Roof Type Tile,Built-Up
Private Pool No
Building
Lot Description Desert Back, Desert Front
Story 2
Builder Name Farmer
Sewer Public Sewer
Water Pvt Water Company
Structure Type Patio,Private Yard
New Construction No
Schools
Elementary Schools Hopi Elementary School
Middle Schools Ingleside Middle School
High Schools Arcadia High School
School District Scottsdale Unified District
Others
HOA Name Casa Del Monte
HOA Fee Include Roof Repair,Insurance,Pest Control,Maintenance Grounds,Street Maint,Front Yard Maint,Trash,Roof Replacement,Maintenance Exterior
Senior Community No
Tax ID 173-35-777
Ownership Leasehold
Acceptable Financing Cash, Conventional
Horse Property N
Listing Terms Cash, Conventional
Financing Conventional
Read Less

Copyright 2024 Arizona Regional Multiple Listing Service, Inc. All rights reserved.
Bought with 50 STATES Realty
GET MORE INFORMATION

Teresa Atkinson, PLLC.
Team Leader - Luxury | Residential | Relocation | License ID: SA043717000




