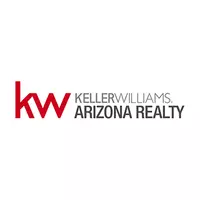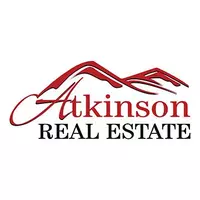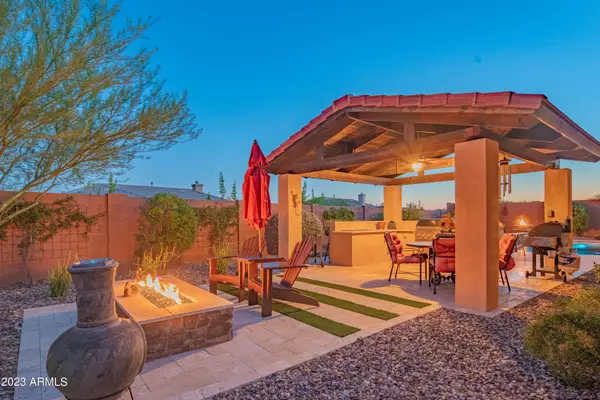For more information regarding the value of a property, please contact us for a free consultation.
1319 W WAYNE Court Anthem, AZ 85086
Want to know what your home might be worth? Contact us for a FREE valuation!

Our team is ready to help you sell your home for the highest possible price ASAP
Key Details
Sold Price $1,079,000
Property Type Single Family Home
Sub Type Single Family - Detached
Listing Status Sold
Purchase Type For Sale
Square Footage 3,304 sqft
Price per Sqft $326
Subdivision Anthem Unit 36
MLS Listing ID 6574535
Sold Date 08/28/23
Style Santa Barbara/Tuscan
Bedrooms 4
HOA Fees $395/mo
HOA Y/N Yes
Originating Board Arizona Regional Multiple Listing Service (ARMLS)
Year Built 2004
Annual Tax Amount $4,547
Tax Year 2022
Lot Size 0.274 Acres
Acres 0.27
Property Description
Amazing Anthem Country Club-stunning Sonoma floor plan completely updated. Exudes classic elegance, from the inviting scrolled iron and glass door, paver courtyard, fully landscaped backyard with pool and water features featuring travertine pool deck; incredible large lighted ramada, built in BBQ grill; crushed glass fire pit and cauldrons. Newly installed in 2021 Trane 4 ton dual AC condensers and furnaces with 4 wifi programmable thermostats. Owned solar panels installed in 2020 allowing zero dollar monthly APS bills with 7 years left on transferrable buy-back contract. Home features porcelain plank floors, charming wine cellar with wrought iron gate, stacked stone in kitchen, fireplace, wine cellar and master bath, granite slabs in kitchen , butler panty and suede finished granite granite slabs in all bathrooms and laundry room; custom fireplace, plantation shutters throughout. New infinity windows and sliding glass doors. Master bath includes soaking tub, dual rain head and handheld shower wand; 2 bedroom ensuite with barn door glass panel shower. Kitchen offers eat in dining and breakfast bar with newer appliances and gas cooktop. Formal dining room and living rooms plus a bonus room. Epoxy floor in garage. Manual sunshades enclose the patio. Home is on cul de sac street. An exceptional find in a fantastic community.
Location
State AZ
County Maricopa
Community Anthem Unit 36
Direction Exit I-17 at Anthm Way and go was. Enter Country Club @ guard gate at Anthem Hills Drive. Turn right on Ainsworth, left on Anthem Ridge, right on Spirit left on Lambert. Left on Wayne. Home on lef
Rooms
Other Rooms Great Room, Family Room, BonusGame Room
Master Bedroom Split
Den/Bedroom Plus 5
Separate Den/Office N
Interior
Interior Features Eat-in Kitchen, Fire Sprinklers, No Interior Steps, Vaulted Ceiling(s), Kitchen Island, Double Vanity, Separate Shwr & Tub, Granite Counters
Heating Natural Gas
Cooling Refrigeration, Programmable Thmstat, Ceiling Fan(s)
Flooring Stone
Fireplaces Type 1 Fireplace, Fire Pit, Gas
Fireplace Yes
Window Features Double Pane Windows,Low Emissivity Windows
SPA None
Exterior
Exterior Feature Covered Patio(s), Gazebo/Ramada, Patio, Private Yard, Built-in Barbecue
Garage Attch'd Gar Cabinets, Dir Entry frm Garage, Electric Door Opener
Garage Spaces 3.0
Garage Description 3.0
Fence Block
Pool Play Pool, Heated, Private
Landscape Description Irrigation Back, Irrigation Front
Community Features Gated Community, Community Spa Htd, Community Spa, Community Pool Htd, Community Pool, Community Media Room, Guarded Entry, Golf, Tennis Court(s), Racquetball, Playground, Biking/Walking Path, Clubhouse
Utilities Available APS, SW Gas
Roof Type Tile
Private Pool Yes
Building
Lot Description Sprinklers In Rear, Sprinklers In Front, Desert Back, Desert Front, Synthetic Grass Back, Auto Timer H2O Front, Auto Timer H2O Back, Irrigation Front, Irrigation Back
Story 1
Builder Name Del Webb
Sewer Private Sewer
Water Pvt Water Company
Architectural Style Santa Barbara/Tuscan
Structure Type Covered Patio(s),Gazebo/Ramada,Patio,Private Yard,Built-in Barbecue
New Construction No
Schools
Elementary Schools Diamond Canyon Elementary
Middle Schools Diamond Canyon Elementary
High Schools Boulder Creek High School
School District Deer Valley Unified District
Others
HOA Name Anthem Country Club
HOA Fee Include Maintenance Grounds,Street Maint
Senior Community No
Tax ID 211-86-769
Ownership Fee Simple
Acceptable Financing Cash, Conventional
Horse Property N
Listing Terms Cash, Conventional
Financing Conventional
Read Less

Copyright 2024 Arizona Regional Multiple Listing Service, Inc. All rights reserved.
Bought with DeLex Realty
GET MORE INFORMATION

Teresa Atkinson, PLLC.
Team Leader - Luxury | Residential | Relocation | License ID: SA043717000




