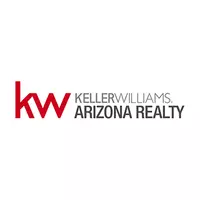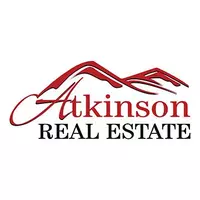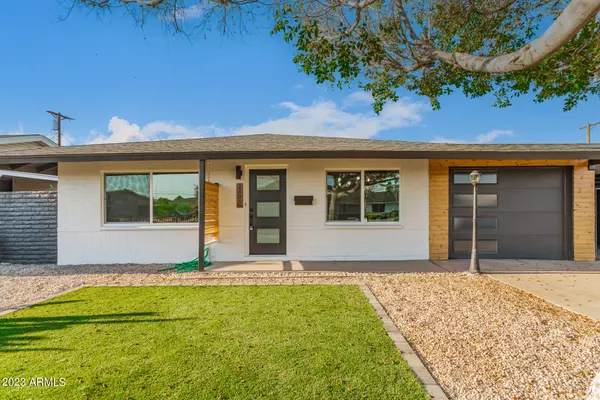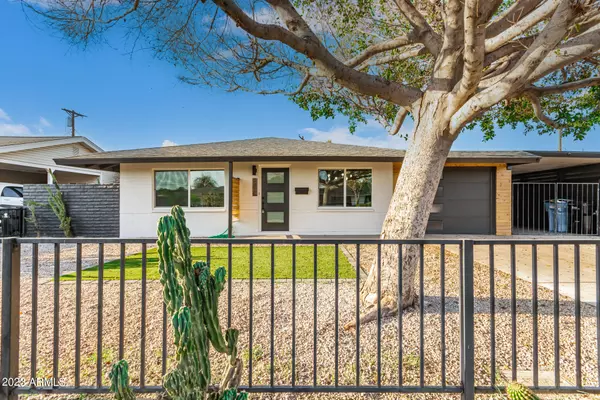For more information regarding the value of a property, please contact us for a free consultation.
2406 W ROSE Lane Phoenix, AZ 85015
Want to know what your home might be worth? Contact us for a FREE valuation!

Our team is ready to help you sell your home for the highest possible price ASAP
Key Details
Sold Price $386,000
Property Type Single Family Home
Sub Type Single Family - Detached
Listing Status Sold
Purchase Type For Sale
Square Footage 1,258 sqft
Price per Sqft $306
Subdivision Cavalier Freeway
MLS Listing ID 6599343
Sold Date 09/29/23
Style Ranch
Bedrooms 4
HOA Y/N No
Originating Board Arizona Regional Multiple Listing Service (ARMLS)
Year Built 1956
Annual Tax Amount $1,185
Tax Year 2022
Lot Size 5,858 Sqft
Acres 0.13
Property Description
Introducing a newly remodeled 4-bedroom home with modern luxuries and practical conveniences. The chic interior is highlighted by wood-look floors and recessed lighting. The cozy living room is perfect for relaxing, while the eat-in kitchen offers everything you need: ample custom cabinetry, stainless steel appliances, a subway tile backsplash, and quartz countertops. The home features a mother-in-law suite with private bath. Perfect, for guests, an office or a gym! Enjoy quiet afternoons on the enclosed patio, or get creative with the spacious backyard that includes a handy storage shed. Don't miss this gem!
Location
State AZ
County Maricopa
Community Cavalier Freeway
Direction Head north on N Black Cyn Hwy, Slight right to stay on N Black Cyn Hwy, Turn right onto W Rose Ln. Property will be on the left.
Rooms
Den/Bedroom Plus 4
Separate Den/Office N
Interior
Interior Features Eat-in Kitchen, No Interior Steps, Pantry, High Speed Internet
Heating Natural Gas
Cooling Refrigeration, Ceiling Fan(s)
Flooring Vinyl, Tile
Fireplaces Number No Fireplace
Fireplaces Type None
Fireplace No
Window Features Double Pane Windows
SPA None
Laundry Wshr/Dry HookUp Only
Exterior
Exterior Feature Covered Patio(s), Patio, Storage
Garage Dir Entry frm Garage, Electric Door Opener, Gated
Garage Spaces 1.0
Carport Spaces 1
Garage Description 1.0
Fence Block
Pool None
Utilities Available SRP, SW Gas
Amenities Available None
Waterfront No
Roof Type Composition
Accessibility Lever Handles
Private Pool No
Building
Lot Description Dirt Back, Gravel/Stone Front, Grass Front
Story 1
Builder Name CAVALIER HOMES
Sewer Public Sewer
Water City Water
Architectural Style Ranch
Structure Type Covered Patio(s),Patio,Storage
Schools
Elementary Schools Maryland Elementary School
Middle Schools Maryland Elementary School
High Schools Washington High School
School District Glendale Union High School District
Others
HOA Fee Include No Fees
Senior Community No
Tax ID 156-06-010
Ownership Fee Simple
Acceptable Financing Cash, Conventional, FHA, VA Loan
Horse Property N
Listing Terms Cash, Conventional, FHA, VA Loan
Financing VA
Read Less

Copyright 2024 Arizona Regional Multiple Listing Service, Inc. All rights reserved.
Bought with RE/MAX Fine Properties
GET MORE INFORMATION

Teresa Atkinson, PLLC.
Team Leader - Luxury | Residential | Relocation | License ID: SA043717000




