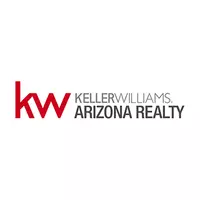For more information regarding the value of a property, please contact us for a free consultation.
985 E WHITE WING Drive Casa Grande, AZ 85122
Want to know what your home might be worth? Contact us for a FREE valuation!

Our team is ready to help you sell your home for the highest possible price ASAP
Key Details
Sold Price $305,000
Property Type Single Family Home
Sub Type Single Family - Detached
Listing Status Sold
Purchase Type For Sale
Square Footage 1,355 sqft
Price per Sqft $225
Subdivision Mccartney Ranch Parcel 6
MLS Listing ID 6582592
Sold Date 10/23/23
Bedrooms 3
HOA Fees $77/mo
HOA Y/N Yes
Originating Board Arizona Regional Multiple Listing Service (ARMLS)
Year Built 2021
Annual Tax Amount $270
Tax Year 2022
Lot Size 6,051 Sqft
Acres 0.14
Property Description
The search is finally over! Come to discover this charming 3 bed, 2 bath residence in Casa Grande! Explore inside to discover a perfectly flowing layout featuring tile flooring, soothing palette throughout, recessed lighting, and sliding glass doors opening to the back patio. You'll love cooking your favorite recipes in the beautiful kitchen offering stainless steel appliances, white cabinetry, Quartz counters, a pantry, stylish tile backsplash, and a center island with a breakfast bar. Continue into the main retreat showcasing a private bathroom with dual sinks and a walk-in closet for added convenience. The lovely backyard with a covered patio and low-care landscape will be your new favorite spot for hosting fun gatherings! Don't miss it. This opportunity won't last long.
Location
State AZ
County Pinal
Community Mccartney Ranch Parcel 6
Direction From Trekell, West on Penny Lane. Turn south (left) to home on left hand side at the end of the street.
Rooms
Other Rooms Family Room
Master Bedroom Split
Den/Bedroom Plus 3
Separate Den/Office N
Interior
Interior Features Eat-in Kitchen, 9+ Flat Ceilings, No Interior Steps, Kitchen Island, Pantry, Double Vanity, Full Bth Master Bdrm, High Speed Internet
Heating Natural Gas
Cooling Refrigeration
Flooring Tile
Fireplaces Number No Fireplace
Fireplaces Type None
Fireplace No
Window Features Double Pane Windows,Low Emissivity Windows
SPA None
Exterior
Garage Dir Entry frm Garage, Electric Door Opener
Garage Spaces 2.0
Garage Description 2.0
Fence Block
Pool None
Community Features Playground, Biking/Walking Path
Utilities Available APS, SW Gas
Amenities Available Management, Rental OK (See Rmks)
Waterfront No
Roof Type Tile
Accessibility Accessible Hallway(s)
Private Pool No
Building
Lot Description Gravel/Stone Front, Gravel/Stone Back
Story 1
Builder Name K Hov
Sewer Public Sewer
Water Pvt Water Company
New Construction Yes
Schools
Elementary Schools Mccartney Ranch Elementary School
Middle Schools Villago Middle School
High Schools Casa Grande Union High School
School District Casa Grande Union High School District
Others
HOA Name McCartney
HOA Fee Include Maintenance Grounds
Senior Community No
Tax ID 504-78-341
Ownership Fee Simple
Acceptable Financing Cash, Conventional, FHA, VA Loan
Horse Property N
Listing Terms Cash, Conventional, FHA, VA Loan
Financing Conventional
Read Less

Copyright 2024 Arizona Regional Multiple Listing Service, Inc. All rights reserved.
Bought with HomeSmart
GET MORE INFORMATION

Teresa Atkinson, PLLC.
Team Leader - Luxury | Residential | Relocation | License ID: SA043717000




