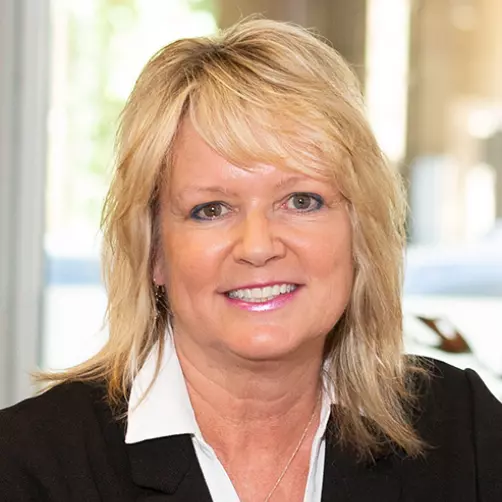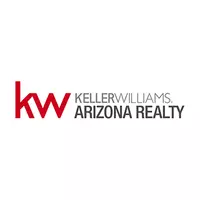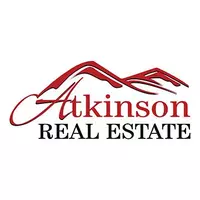For more information regarding the value of a property, please contact us for a free consultation.
8832 E Pueblo Avenue #4 Mesa, AZ 85208
Want to know what your home might be worth? Contact us for a FREE valuation!

Our team is ready to help you sell your home for the highest possible price ASAP
Key Details
Sold Price $120,000
Property Type Mobile Home
Sub Type Mfg/Mobile Housing
Listing Status Sold
Purchase Type For Sale
Square Footage 1,456 sqft
Price per Sqft $82
Subdivision Pueblo Mesa
MLS Listing ID 6603293
Sold Date 11/03/23
Style Other (See Remarks)
Bedrooms 4
HOA Y/N No
Originating Board Arizona Regional Multiple Listing Service (ARMLS)
Land Lease Amount 600.0
Year Built 2001
Annual Tax Amount $250
Tax Year 2022
Property Description
This spacious double wide home features 4 bedrooms, 2 bathrooms, new carpet in 2023, and new exterior paint in 2023. It is located in an all ages community and includes new outside stairs, a water softener, reverse osmosis, and newer horizontal blinds. The washer, dryer, and fridge are included. With dual paned windows, a community pool, and a large tub, this home offers comfort and relaxation. It also has a carport for convenient parking. Application for lot lease not available in documents tab. Buyer must schedule an appointment with the park's office and apply in person. Park info: Pueblo Mesa (8832 E Pueblo Ave, Mesa) open M-F from 9A-4P.
Location
State AZ
County Maricopa
Community Pueblo Mesa
Direction Broadway and 202 east to 90th street. South on 90th to Pueblo. West on Pueblo to park entrance. North to property and property is on east side of the street.
Rooms
Master Bedroom Split
Den/Bedroom Plus 4
Separate Den/Office N
Interior
Interior Features Eat-in Kitchen, No Interior Steps, Vaulted Ceiling(s), Kitchen Island, Pantry, Double Vanity, Full Bth Master Bdrm, Separate Shwr & Tub, High Speed Internet, Laminate Counters
Heating Electric, Floor Furnace, Wall Furnace
Cooling Refrigeration, Programmable Thmstat, Ceiling Fan(s)
Flooring Carpet, Laminate
Fireplaces Number No Fireplace
Fireplaces Type None
Fireplace No
Window Features Double Pane Windows
SPA None
Exterior
Exterior Feature Storage
Carport Spaces 2
Fence Chain Link
Pool None
Community Features Gated Community, Community Spa Htd, Community Pool Htd, Playground
Utilities Available SRP
Amenities Available Management, Rental OK (See Rmks)
Waterfront No
Roof Type Composition
Private Pool No
Building
Lot Description Gravel/Stone Front, Gravel/Stone Back
Story 1
Builder Name Fleetwood Homes
Sewer Sewer in & Cnctd, Public Sewer
Water City Water
Architectural Style Other (See Remarks)
Structure Type Storage
New Construction Yes
Schools
Elementary Schools Stevenson Elementary School (Mesa)
Middle Schools Smith Junior High School
High Schools Skyline High School
School District Mesa Unified District
Others
HOA Fee Include Maintenance Grounds,Street Maint
Senior Community No
Tax ID 218-46-215
Ownership Leasehold
Acceptable Financing Cash, Conventional, 1031 Exchange, VA Loan
Horse Property N
Listing Terms Cash, Conventional, 1031 Exchange, VA Loan
Financing Cash
Read Less

Copyright 2024 Arizona Regional Multiple Listing Service, Inc. All rights reserved.
Bought with West USA Realty
GET MORE INFORMATION

Teresa Atkinson, PLLC.
Team Leader - Luxury | Residential | Relocation | License ID: SA043717000




