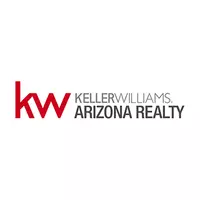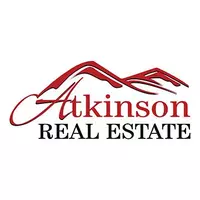For more information regarding the value of a property, please contact us for a free consultation.
330 Elm Street Page, AZ 86040
Want to know what your home might be worth? Contact us for a FREE valuation!

Our team is ready to help you sell your home for the highest possible price ASAP
Key Details
Sold Price $504,000
Property Type Single Family Home
Sub Type Single Family - Detached
Listing Status Sold
Purchase Type For Sale
Square Footage 1,567 sqft
Price per Sqft $321
Subdivision Page Townsite
MLS Listing ID 6662240
Sold Date 03/13/24
Style Ranch
Bedrooms 7
HOA Y/N No
Originating Board Arizona Regional Multiple Listing Service (ARMLS)
Year Built 1958
Annual Tax Amount $1,898
Tax Year 2023
Lot Size 9,326 Sqft
Acres 0.21
Property Description
This house is a special find in Page. A Bureau home with the carport converted to living space. The additional 3 story detached building adds a 1 car garage, workshop, 660 SQFT 2 bedroom apartment with 3rd bedroom flex space (kitchenette or bedroom), 3/4 bathroom and living room would be a great MIL Suite, guest space or can be rented out independently for extra income. Storage space on 3rd floor. The house has been a family home until 2020 when it was turned into a short term rental space. It has been successful and has dates rented out in 2024, if the buyer wishes to use as a STR. HVAC was replaced 2022 and EVAP cooler is newer but not used. New roof 2017. New water heater 2021. 808 SQFT Parcel 800-13-100 included. All measurement via tax records. Buyer to verify all pertinent details.
Location
State AZ
County Coconino
Community Page Townsite
Direction From Lake Powell BLVD- SW on Elm Street approx .25 mile house is on the left.
Rooms
Other Rooms Guest Qtrs-Sep Entrn, Separate Workshop, Family Room
Guest Accommodations 660.0
Master Bedroom Not split
Den/Bedroom Plus 7
Separate Den/Office N
Interior
Interior Features Eat-in Kitchen, Kitchen Island, 3/4 Bath Master Bdrm, High Speed Internet
Heating Electric, ENERGY STAR Qualified Equipment
Cooling Both Refrig & Evap, Programmable Thmstat, Wall/Window Unit(s), Ceiling Fan(s), ENERGY STAR Qualified Equipment
Flooring Carpet, Tile, Wood
Fireplaces Type 1 Fireplace, Two Way Fireplace, Living Room
Fireplace Yes
Window Features Vinyl Frame,Skylight(s),ENERGY STAR Qualified Windows,Double Pane Windows,Low Emissivity Windows
SPA None
Exterior
Exterior Feature Playground, Patio, Private Yard, Storage, RV Hookup, Separate Guest House
Garage Electric Door Opener, Extnded Lngth Garage, RV Gate, Separate Strge Area, Detached, RV Access/Parking, Gated
Garage Spaces 1.0
Garage Description 1.0
Fence Chain Link, Wood
Pool None
Community Features Playground
Utilities Available City Electric
Amenities Available None
Waterfront No
Roof Type Composition
Accessibility Mltpl Entries/Exits, Hard/Low Nap Floors
Private Pool No
Building
Lot Description Grass Front, Grass Back, Auto Timer H2O Front, Auto Timer H2O Back
Story 1
Builder Name unknown
Sewer Public Sewer
Water City Water
Architectural Style Ranch
Structure Type Playground,Patio,Private Yard,Storage,RV Hookup, Separate Guest House
Schools
Elementary Schools Other
Middle Schools Other
High Schools Other
School District Page Unified District
Others
HOA Fee Include No Fees
Senior Community No
Tax ID 800-13-043
Ownership Fee Simple
Acceptable Financing Cash, Conventional, FHA, VA Loan
Horse Property N
Listing Terms Cash, Conventional, FHA, VA Loan
Financing VA
Read Less

Copyright 2024 Arizona Regional Multiple Listing Service, Inc. All rights reserved.
Bought with HomeSmart
GET MORE INFORMATION

Teresa Atkinson, PLLC.
Team Leader - Luxury | Residential | Relocation | License ID: SA043717000




