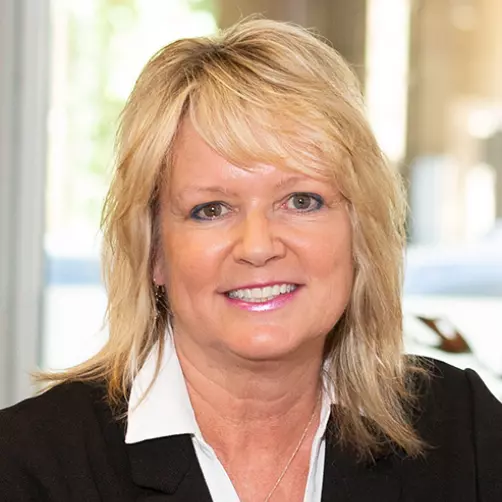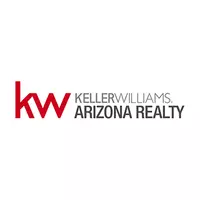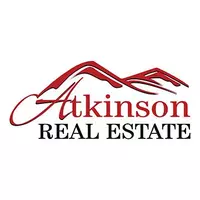For more information regarding the value of a property, please contact us for a free consultation.
12224 N CHERRY HILLS Drive W Sun City, AZ 85351
Want to know what your home might be worth? Contact us for a FREE valuation!

Our team is ready to help you sell your home for the highest possible price ASAP
Key Details
Sold Price $225,000
Property Type Single Family Home
Sub Type Single Family - Detached
Listing Status Sold
Purchase Type For Sale
Square Footage 1,165 sqft
Price per Sqft $193
Subdivision Newlife 1
MLS Listing ID 6675064
Sold Date 05/10/24
Style Other (See Remarks)
Bedrooms 3
HOA Fees $50/ann
HOA Y/N Yes
Originating Board Arizona Regional Multiple Listing Service (ARMLS)
Year Built 1960
Annual Tax Amount $700
Tax Year 2023
Lot Size 7,403 Sqft
Acres 0.17
Property Description
Sun City 3 bedroom 2 bath Home on a Corner lot with attached garage in the highly sought after Resort Golf Community of Sun City, where one person on Title must be 55+. Popular Pickford floorplan with NO POPCORN! Skylight in Kitchen, Raised-Height Toilets and Skylights in both baths. Main Bath has Newer large Walk-in Shower. So many possibilities for more updates! Roof recently updated. PLUS, Great location and Neighbors! Close to Sun City Country Club Golf Course, Sun City North and South Golf Courses, Oakmont and Fairview Rec Centers, Banner Boswell Hospital. Minutes to Arrowhead and Westgate, Entertainment and Fine Dining. Plenty of Entertainment at Peoria Sports Complex, Cardinals Football Stadium. Close to Loop 101 and I-10 giving easy access to all areas of Valley.
Location
State AZ
County Maricopa
Community Newlife 1
Direction S on 107th Ave, W on Alabama, N on N Cherry Hills Dr W.
Rooms
Other Rooms Arizona RoomLanai
Master Bedroom Not split
Den/Bedroom Plus 3
Separate Den/Office N
Interior
Interior Features 3/4 Bath Master Bdrm
Heating Other
Cooling Refrigeration
Flooring Other, Laminate, Vinyl
Fireplaces Number No Fireplace
Fireplaces Type None
Fireplace No
Window Features Skylight(s)
SPA None
Exterior
Exterior Feature Covered Patio(s), Patio
Garage Dir Entry frm Garage, Electric Door Opener, Separate Strge Area
Garage Spaces 1.0
Garage Description 1.0
Fence Chain Link
Pool None
Community Features Pickleball Court(s), Community Spa Htd, Community Spa, Community Pool Htd, Community Pool, Golf, Tennis Court(s), Racquetball, Clubhouse
Utilities Available APS, SW Gas
Amenities Available Rental OK (See Rmks)
Waterfront No
Roof Type Composition
Private Pool No
Building
Lot Description Corner Lot, Gravel/Stone Front, Gravel/Stone Back
Story 1
Builder Name Del Webb
Sewer Sewer in & Cnctd, Public Sewer
Water Pvt Water Company
Architectural Style Other (See Remarks)
Structure Type Covered Patio(s),Patio
New Construction Yes
Schools
Elementary Schools Adult
Middle Schools Adult
High Schools Adult
School District School District Not Defined
Others
HOA Name Sun City HOA
HOA Fee Include Other (See Remarks)
Senior Community Yes
Tax ID 200-87-097
Ownership Fee Simple
Acceptable Financing Conventional
Horse Property N
Listing Terms Conventional
Financing Conventional
Special Listing Condition Age Restricted (See Remarks)
Read Less

Copyright 2024 Arizona Regional Multiple Listing Service, Inc. All rights reserved.
Bought with West USA Realty
GET MORE INFORMATION

Teresa Atkinson, PLLC.
Team Leader - Luxury | Residential | Relocation | License ID: SA043717000




