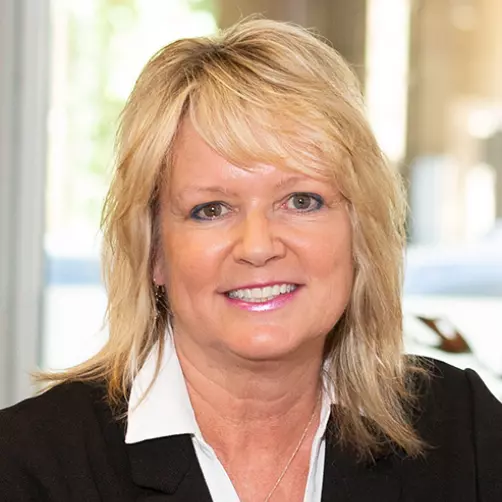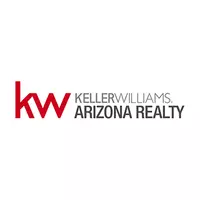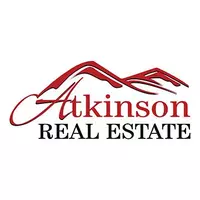For more information regarding the value of a property, please contact us for a free consultation.
7550 N 12TH Street #250 Phoenix, AZ 85020
Want to know what your home might be worth? Contact us for a FREE valuation!

Our team is ready to help you sell your home for the highest possible price ASAP
Key Details
Sold Price $234,000
Property Type Condo
Sub Type Apartment Style/Flat
Listing Status Sold
Purchase Type For Sale
Square Footage 900 sqft
Price per Sqft $260
Subdivision Sundance Condominiums
MLS Listing ID 6685340
Sold Date 07/23/24
Bedrooms 2
HOA Fees $273/mo
HOA Y/N Yes
Originating Board Arizona Regional Multiple Listing Service (ARMLS)
Year Built 1972
Annual Tax Amount $388
Tax Year 2023
Lot Size 80 Sqft
Property Description
WOW! NEW PRICE!! PLUS Seller offering Buyer **$2000** for rate buydown!! Location & Price!! Resort Style Living! Overlooking the Pool & Mountain Views! Beautifully upgraded & great floorplan! High vaulted ceilings & tons of natural light. Wood-like & tile flooring in all the right places. Kitchen has ample cabinet space, SS appliances & tile backsplash. Spacious Bedrooms w/ good sized closets! Bonus-full size washer & dryer! Balcony w/ fantastic pool and mountain views! Community is gated and includes a sparkling pool, clubhouse & workout facility. Located next to the Arizona Canal Trail, perfect for walking or riding your bike all the way to Old Town Scottsdale. Close to the 51, shopping, schools, Dreamy Draw hiking trails & Central Phoenix cool eateries nearby! Welcome home
Location
State AZ
County Maricopa
Community Sundance Condominiums
Direction From 101, W-Northern, S-12th St, Pass Kaler Dr on right , next right turn into Sundance Condos, at gate enter code from aligned Showings
Rooms
Den/Bedroom Plus 2
Separate Den/Office N
Interior
Interior Features No Interior Steps, Vaulted Ceiling(s), High Speed Internet, Granite Counters
Heating Electric
Cooling Refrigeration, Ceiling Fan(s)
Flooring Carpet, Laminate, Tile
Fireplaces Number No Fireplace
Fireplaces Type None
Fireplace No
SPA None
Exterior
Exterior Feature Balcony, Covered Patio(s)
Garage Assigned
Carport Spaces 1
Fence Wrought Iron
Pool None
Community Features Gated Community, Community Pool, Near Bus Stop, Clubhouse, Fitness Center
Utilities Available APS
Amenities Available Management, Rental OK (See Rmks)
Waterfront No
View Mountain(s)
Roof Type Composition
Private Pool No
Building
Lot Description Gravel/Stone Front, Gravel/Stone Back, Grass Front, Grass Back
Story 2
Builder Name Unknown
Sewer Public Sewer
Water City Water
Structure Type Balcony,Covered Patio(s)
Schools
Elementary Schools Madison Heights Elementary School
Middle Schools Phoenix Coding Academy
High Schools North High School
School District Phoenix Union High School District
Others
HOA Name Sundance Condominium
HOA Fee Include Roof Repair,Insurance,Sewer,Maintenance Grounds,Trash,Water,Maintenance Exterior
Senior Community No
Tax ID 160-21-366-B
Ownership Condominium
Acceptable Financing Conventional
Horse Property N
Listing Terms Conventional
Financing Conventional
Read Less

Copyright 2024 Arizona Regional Multiple Listing Service, Inc. All rights reserved.
Bought with eXp Realty
GET MORE INFORMATION

Teresa Atkinson, PLLC.
Team Leader - Luxury | Residential | Relocation | License ID: SA043717000




