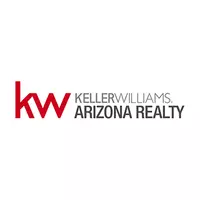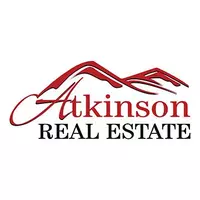For more information regarding the value of a property, please contact us for a free consultation.
441 E SILVER REEF Road Casa Grande, AZ 85122
Want to know what your home might be worth? Contact us for a FREE valuation!

Our team is ready to help you sell your home for the highest possible price ASAP
Key Details
Sold Price $400,000
Property Type Single Family Home
Sub Type Single Family - Detached
Listing Status Sold
Purchase Type For Sale
Square Footage 2,112 sqft
Price per Sqft $189
Subdivision College Park 9 Unit 3
MLS Listing ID 6712569
Sold Date 08/02/24
Style Ranch
Bedrooms 4
HOA Y/N No
Originating Board Arizona Regional Multiple Listing Service (ARMLS)
Year Built 2003
Annual Tax Amount $2,098
Tax Year 2023
Lot Size 7,842 Sqft
Acres 0.18
Property Description
Welcome home to this stunning remodeled property with crisp curb appeal and impeccable upgrades. As soon as you step inside, you'll be greeted by a beautifully updated interior featuring all new flooring and 5'' baseboards throughout. The neutral two-tone designer paint adds a touch of elegance to the light and bright floor plan. while the 2'' faux-wood blinds provide both privacy and style. The kitchen is a chef's dream with stainless steel appliances, plenty of counter and cabinet space, and an expansive breakfast bar, perfect for entertaining. The primary suite is your own private retreat with french door entry, raised vanity with dual sinks, new countertops, upgraded fixtures, and a separate tiled shower with glass door and enclosure. Take some time for yourself in the soaking garden tub or stay organized with the spacious walk-in closet. With three additional bedrooms all equipped with ceiling fans and large closets, there is plenty of space for everyone. The hall bath boasts dual sinks along with new mirrors, hardware and lighting fixtures. But that's not all - this home also features a large utility room for added convenience as well as freshly finished floors in the garage. Step outside into your backyard paradise where you can relax in your fenced pool complete with Baja shelf or gather around the fire pit on cool evenings. Enjoy minimal maintenance thanks to the turf and rock landscaping in the back yard while still having plenty of room for lounging by the pool on those summer days. And don't forget about the extensive south facing covered patio - perfect for entertaining friends and family year-round. Don't miss out on this amazing opportunity to make this house your forever home!
Location
State AZ
County Pinal
Community College Park 9 Unit 3
Direction rom Kortsen, S on Casa Grande Ave to Silver Reef, W to property
Rooms
Other Rooms Great Room, Family Room
Master Bedroom Split
Den/Bedroom Plus 4
Separate Den/Office N
Interior
Interior Features Eat-in Kitchen, Breakfast Bar, 9+ Flat Ceilings, No Interior Steps, Soft Water Loop, Pantry, Double Vanity, Full Bth Master Bdrm, Separate Shwr & Tub, High Speed Internet, Smart Home
Heating Natural Gas
Cooling Refrigeration, Programmable Thmstat, Ceiling Fan(s)
Flooring Laminate
Fireplaces Type Fire Pit
Fireplace Yes
Window Features Sunscreen(s),Dual Pane
SPA None
Exterior
Exterior Feature Covered Patio(s), Patio, Storage
Garage RV Gate, RV Access/Parking
Garage Spaces 2.0
Garage Description 2.0
Fence Block
Pool Play Pool, Fenced, Private
Amenities Available None
Waterfront No
Roof Type Tile
Private Pool Yes
Building
Lot Description Gravel/Stone Front, Gravel/Stone Back, Synthetic Grass Back
Story 1
Builder Name Unknown
Sewer Sewer in & Cnctd, Public Sewer
Water Pvt Water Company
Architectural Style Ranch
Structure Type Covered Patio(s),Patio,Storage
New Construction Yes
Schools
Elementary Schools Cottonwood Elementary School
Middle Schools Casa Grande Middle School
High Schools Casa Grande Union High School
School District Casa Grande Union High School District
Others
HOA Fee Include No Fees
Senior Community No
Tax ID 504-46-030
Ownership Fee Simple
Acceptable Financing Conventional, FHA, VA Loan
Horse Property N
Listing Terms Conventional, FHA, VA Loan
Financing Conventional
Read Less

Copyright 2024 Arizona Regional Multiple Listing Service, Inc. All rights reserved.
Bought with Valley Views RE
GET MORE INFORMATION

Teresa Atkinson, PLLC.
Team Leader - Luxury | Residential | Relocation | License ID: SA043717000




