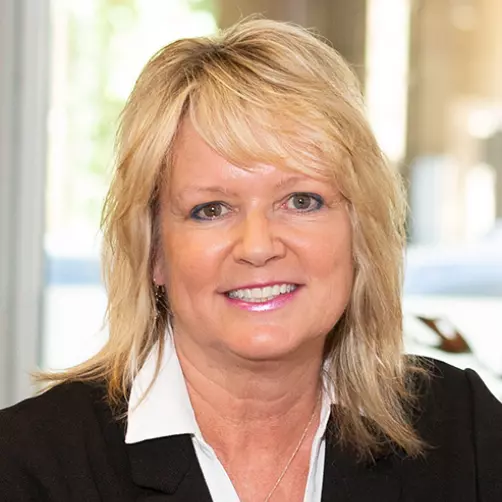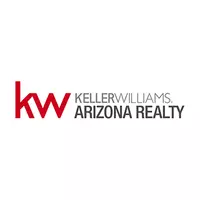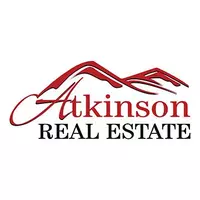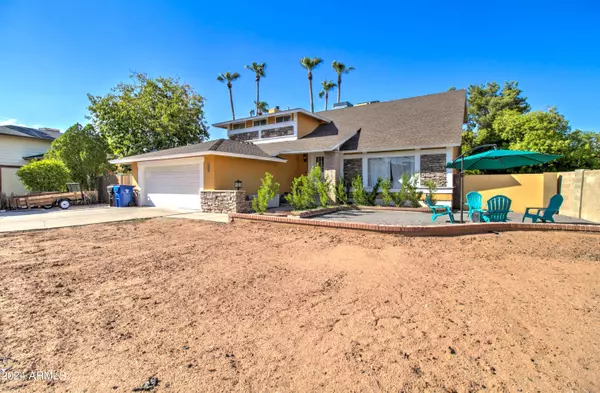For more information regarding the value of a property, please contact us for a free consultation.
3036 E HARMONY Circle Mesa, AZ 85204
Want to know what your home might be worth? Contact us for a FREE valuation!

Our team is ready to help you sell your home for the highest possible price ASAP
Key Details
Sold Price $550,000
Property Type Single Family Home
Sub Type Single Family - Detached
Listing Status Sold
Purchase Type For Sale
Square Footage 2,224 sqft
Price per Sqft $247
Subdivision Skyrun On Southern
MLS Listing ID 6746814
Sold Date 09/06/24
Bedrooms 5
HOA Y/N No
Originating Board Arizona Regional Multiple Listing Service (ARMLS)
Year Built 1983
Annual Tax Amount $1,761
Tax Year 2023
Lot Size 9,025 Sqft
Acres 0.21
Property Description
STUNNING 5 bedroom, 3 bath home in a cul-de-sac! This turn-key home is nestled in an established and quiet Mesa community. Beautifully updated, upon entry your eyes are drawn to a magnificent wood plank vaulted ceiling with exposed beams. The upgrades throughout are extensive! New commercial grade LVP flooring throughout the 1st floor, two NEW AC units in 2023, all 3 bathrooms have been completely renovated, newer ss appliances in mint condition, new concrete back patio w/footers poured for a future balcony, and newly renovated courtyard with low maintenance landscaping in the front yard is a blank canvas ready for you to bring your ideas and landscaping designs to life! HUGE BONUS: Airbnb opportunity! The main level bedroom has a new french door private entrance and full bathroom across the hall as well as a barn door for privacy that has been regularly used as an Airbnb!
Location
State AZ
County Maricopa
Community Skyrun On Southern
Direction East on Southern, Right on 31st St., Right on Gable Ave., Gable turns into 30th St., Left on Harmony Circle to the home on the left side of the cul de sac.
Rooms
Other Rooms Guest Qtrs-Sep Entrn, Family Room
Master Bedroom Upstairs
Den/Bedroom Plus 5
Separate Den/Office N
Interior
Interior Features Upstairs, Eat-in Kitchen, Vaulted Ceiling(s), Full Bth Master Bdrm, Separate Shwr & Tub, High Speed Internet
Heating Electric
Cooling Refrigeration, Ceiling Fan(s)
Flooring Carpet, Vinyl
Fireplaces Type 1 Fireplace, Family Room
Fireplace Yes
SPA None
Laundry WshrDry HookUp Only
Exterior
Exterior Feature Patio
Parking Features Dir Entry frm Garage, Electric Door Opener
Garage Spaces 2.0
Garage Description 2.0
Fence Block
Pool None
Utilities Available SRP
Amenities Available Not Managed
Roof Type Composition
Private Pool No
Building
Lot Description Desert Front, Cul-De-Sac, Gravel/Stone Front, Gravel/Stone Back
Story 2
Builder Name Unknown
Sewer Public Sewer
Water City Water
Structure Type Patio
New Construction No
Schools
Elementary Schools Porter Elementary School
Middle Schools Taylor Junior High School
High Schools Mesa High School
School District Mesa Unified District
Others
HOA Fee Include No Fees
Senior Community No
Tax ID 140-59-223
Ownership Fee Simple
Acceptable Financing Conventional, FHA, VA Loan
Horse Property N
Listing Terms Conventional, FHA, VA Loan
Financing Cash
Read Less

Copyright 2024 Arizona Regional Multiple Listing Service, Inc. All rights reserved.
Bought with EMG Real Estate
GET MORE INFORMATION

Teresa Atkinson, PLLC.
Team Leader - Luxury | Residential | Relocation | License ID: SA043717000




