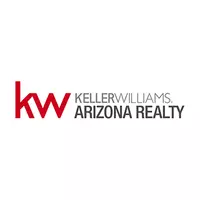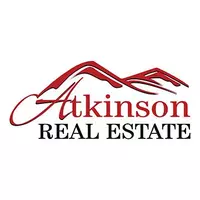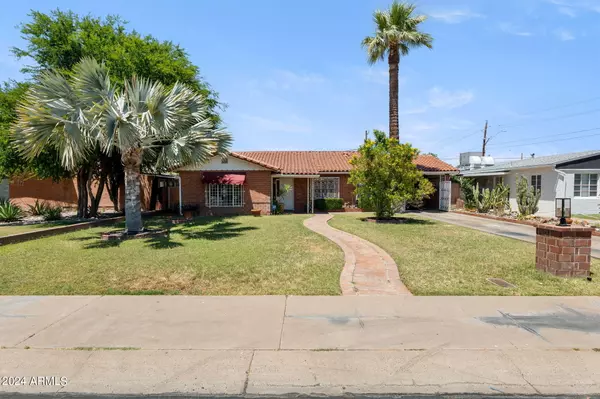For more information regarding the value of a property, please contact us for a free consultation.
706 W VERNON Avenue Phoenix, AZ 85007
Want to know what your home might be worth? Contact us for a FREE valuation!

Our team is ready to help you sell your home for the highest possible price ASAP
Key Details
Sold Price $575,000
Property Type Single Family Home
Sub Type Single Family - Detached
Listing Status Sold
Purchase Type For Sale
Square Footage 1,973 sqft
Price per Sqft $291
Subdivision Encanto Vista
MLS Listing ID 6700325
Sold Date 09/13/24
Style Other (See Remarks)
Bedrooms 3
HOA Y/N No
Originating Board Arizona Regional Multiple Listing Service (ARMLS)
Year Built 1951
Annual Tax Amount $1,375
Tax Year 2023
Lot Size 7,653 Sqft
Acres 0.18
Property Description
BACK ON THE MARKET! Embark on a journey through time with 706 W Vernon Ave, a meticulously preserved 1953 estate nestled in the heart of vibrant Midtown. This historic gem presents a rare opportunity to own a piece of Midtown's rich heritage, exuding timeless elegance and boundless potential. Whether you envision it as a distinguished family residence, a lavish retreat, or a savvy investment, this property offers versatility and charm in equal measure. Centrally situated, it provides easy access to highways, premier shopping destinations, and a plethora of dining options, promising a lifestyle of refined comfort and urban sophistication.
Location
State AZ
County Maricopa
Community Encanto Vista
Direction North of McDowell Rd on 7th Avenue head West on Vernon.
Rooms
Other Rooms Family Room
Den/Bedroom Plus 3
Separate Den/Office N
Interior
Heating Natural Gas
Cooling Refrigeration
Flooring Carpet, Tile
Fireplaces Number No Fireplace
Fireplaces Type None
Fireplace No
SPA None
Exterior
Exterior Feature Covered Patio(s), Storage
Carport Spaces 2
Fence Other
Pool None
Community Features Community Pool, Near Light Rail Stop, Near Bus Stop, Historic District, Golf, Tennis Court(s), Playground, Biking/Walking Path
Utilities Available APS, SW Gas
Amenities Available None
Roof Type Tile
Private Pool No
Building
Lot Description Alley, Grass Front, Grass Back
Story 1
Builder Name Unknown
Sewer Public Sewer
Water City Water
Architectural Style Other (See Remarks)
Structure Type Covered Patio(s),Storage
New Construction No
Schools
Elementary Schools Kenilworth Elementary School
Middle Schools Phoenix Prep Academy
High Schools Central High School
School District Phoenix Union High School District
Others
HOA Fee Include No Fees
Senior Community No
Tax ID 111-14-058
Ownership Fee Simple
Acceptable Financing Conventional, FHA, VA Loan
Horse Property N
Listing Terms Conventional, FHA, VA Loan
Financing Conventional
Read Less

Copyright 2024 Arizona Regional Multiple Listing Service, Inc. All rights reserved.
Bought with HomeSmart
GET MORE INFORMATION

Teresa Atkinson, PLLC.
Team Leader - Luxury | Residential | Relocation | License ID: SA043717000




