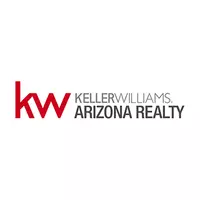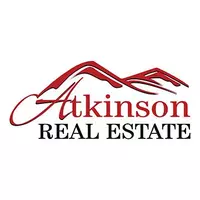For more information regarding the value of a property, please contact us for a free consultation.
1728 E La Jolla Drive Tempe, AZ 85282
Want to know what your home might be worth? Contact us for a FREE valuation!

Our team is ready to help you sell your home for the highest possible price ASAP
Key Details
Sold Price $528,000
Property Type Single Family Home
Sub Type Single Family - Detached
Listing Status Sold
Purchase Type For Sale
Square Footage 1,655 sqft
Price per Sqft $319
Subdivision Tempe Gardens
MLS Listing ID 6740747
Sold Date 10/10/24
Style Ranch
Bedrooms 3
HOA Y/N No
Originating Board Arizona Regional Multiple Listing Service (ARMLS)
Year Built 1969
Annual Tax Amount $1,666
Tax Year 2023
Lot Size 7,231 Sqft
Acres 0.17
Property Description
Welcome to this newly upgraded 3-bedroom, 2-bath home combines modern elegance with comfort. Extensive renovations include contemporary finishes and fixtures, making it move-in ready. Located in a desirable Tempe neighborhood, this property offers convenient access to major highways such as Loop 101 and US-60, making commutes a breeze. Enjoy nearby attractions like Arizona State University, Tempe Marketplace, and Mill Avenue, featuring a variety of shopping, dining, and entertainment options. Don't miss out on this stunning home in a prime location!
Location
State AZ
County Maricopa
Community Tempe Gardens
Direction Head west on E Southern Ave. Turn left after Taco Bell (on the right). Turn left onto E La Jolla Dr. Home will be on the left.
Rooms
Other Rooms Family Room
Den/Bedroom Plus 3
Separate Den/Office N
Interior
Interior Features Pantry, 3/4 Bath Master Bdrm, High Speed Internet
Heating Electric
Cooling Refrigeration, Ceiling Fan(s)
Fireplaces Number No Fireplace
Fireplaces Type None
Fireplace No
SPA None
Exterior
Exterior Feature Covered Patio(s), Storage
Garage Spaces 2.0
Garage Description 2.0
Fence Block, Wood
Pool None
Amenities Available None
Waterfront No
Roof Type Composition
Private Pool No
Building
Lot Description Sprinklers In Rear, Cul-De-Sac
Story 1
Builder Name Hallcraft
Sewer Public Sewer
Water City Water
Architectural Style Ranch
Structure Type Covered Patio(s),Storage
New Construction Yes
Schools
Elementary Schools Joseph P. Spracale Elementary School
Middle Schools Connolly Middle School
High Schools Mcclintock High School
School District Phoenix Union High School District
Others
HOA Fee Include No Fees
Senior Community No
Tax ID 133-37-369
Ownership Fee Simple
Acceptable Financing Conventional, VA Loan
Horse Property N
Listing Terms Conventional, VA Loan
Financing VA
Special Listing Condition Owner/Agent
Read Less

Copyright 2024 Arizona Regional Multiple Listing Service, Inc. All rights reserved.
Bought with My Home Group Real Estate
GET MORE INFORMATION

Teresa Atkinson, PLLC.
Team Leader - Luxury | Residential | Relocation | License ID: SA043717000




