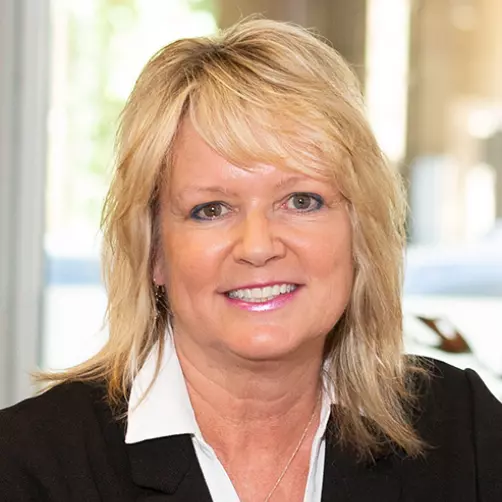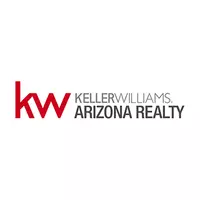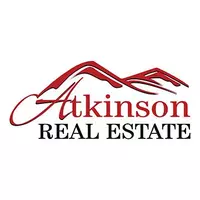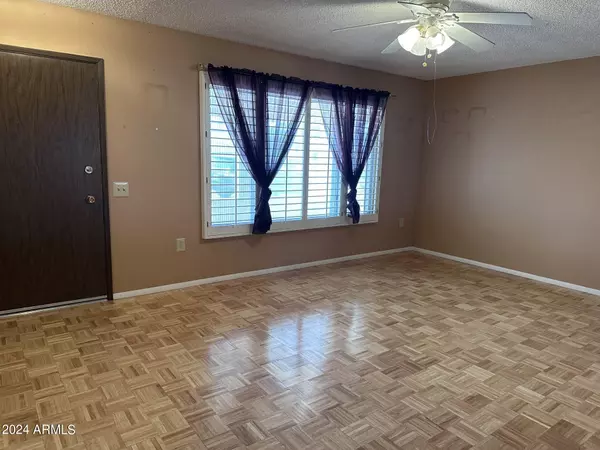For more information regarding the value of a property, please contact us for a free consultation.
19838 N 101ST Avenue Sun City, AZ 85373
Want to know what your home might be worth? Contact us for a FREE valuation!

Our team is ready to help you sell your home for the highest possible price ASAP
Key Details
Sold Price $235,000
Property Type Single Family Home
Sub Type Single Family - Detached
Listing Status Sold
Purchase Type For Sale
Square Footage 1,521 sqft
Price per Sqft $154
Subdivision Sun City Unit 49
MLS Listing ID 6738016
Sold Date 10/15/24
Style Ranch
Bedrooms 2
HOA Y/N No
Originating Board Arizona Regional Multiple Listing Service (ARMLS)
Year Built 1977
Annual Tax Amount $440
Tax Year 2023
Lot Size 0.422 Acres
Acres 0.42
Property Description
Welcome to your new home in the heart of Sun City! This delightful 2-bed, 1-bath residence offers a perfect blend of comfort & functionality, set on a massive lot that provides endless possibilities. Enjoy the cozy ambiance of the well-appointed living area and an additional added family room, perfect for relaxing or entertaining guests. Each bedroom is designed with comfort in mind. The massive lot is a rare find, providing plenty of space for gardening, outdoor activities, or future expansions. Relax and unwind on either of the two patios, ideal for outdoor dining, morning coffee, or simply soaking up the sun. The property includes a versatile workshop, perfect for DIY projects, hobbies, or additional storage. Sun City offers easy access to local amenities!
Location
State AZ
County Maricopa
Community Sun City Unit 49
Direction Head South on 99th Ave, West on Willowcreek Circle, North on 99th Dr, turn left on Chaparral Dr, turn right on 101st Ave. Home will be on left.
Rooms
Other Rooms Separate Workshop, Family Room, Arizona RoomLanai
Den/Bedroom Plus 2
Separate Den/Office N
Interior
Interior Features Eat-in Kitchen, Pantry, High Speed Internet
Heating Electric
Cooling Refrigeration, Wall/Window Unit(s), Ceiling Fan(s)
Flooring Carpet, Tile
Fireplaces Number No Fireplace
Fireplaces Type None
Fireplace No
SPA None
Exterior
Exterior Feature Covered Patio(s), Patio, Screened in Patio(s)
Carport Spaces 2
Fence Chain Link, None, Partial
Pool None
Community Features Pickleball Court(s), Community Spa Htd, Community Spa, Community Pool Htd, Community Pool, Community Media Room, Golf, Tennis Court(s), Racquetball, Clubhouse
Amenities Available None
Waterfront No
Roof Type Composition,Rolled/Hot Mop
Private Pool No
Building
Lot Description Desert Back, Desert Front, Cul-De-Sac
Story 1
Builder Name Del E Webb Development Co
Sewer Public Sewer
Water Pvt Water Company
Architectural Style Ranch
Structure Type Covered Patio(s),Patio,Screened in Patio(s)
New Construction No
Schools
Elementary Schools Adult
Middle Schools Adult
High Schools Adult
School District School District Not Defined
Others
HOA Fee Include No Fees
Senior Community Yes
Tax ID 200-33-589
Ownership Fee Simple
Acceptable Financing Conventional, FHA, VA Loan
Horse Property N
Listing Terms Conventional, FHA, VA Loan
Financing Cash
Special Listing Condition Age Restricted (See Remarks)
Read Less

Copyright 2024 Arizona Regional Multiple Listing Service, Inc. All rights reserved.
Bought with My Home Group Real Estate
GET MORE INFORMATION

Teresa Atkinson, PLLC.
Team Leader - Luxury | Residential | Relocation | License ID: SA043717000




