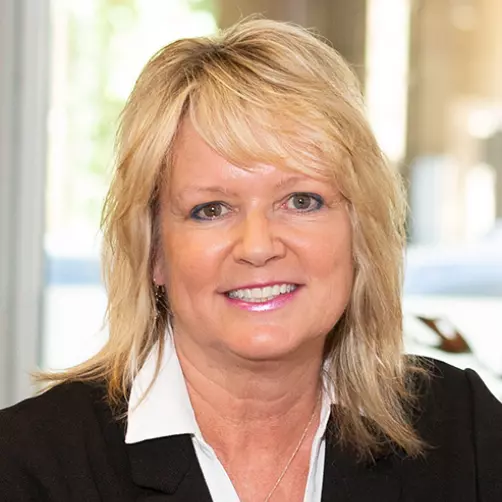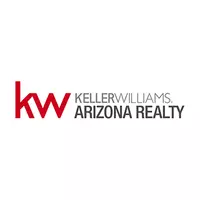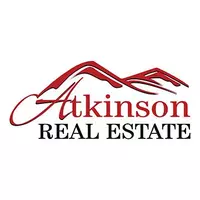For more information regarding the value of a property, please contact us for a free consultation.
9371 W EATON Road Phoenix, AZ 85037
Want to know what your home might be worth? Contact us for a FREE valuation!

Our team is ready to help you sell your home for the highest possible price ASAP
Key Details
Sold Price $435,000
Property Type Single Family Home
Sub Type Single Family - Detached
Listing Status Sold
Purchase Type For Sale
Square Footage 2,253 sqft
Price per Sqft $193
Subdivision Sheely Farms Parcel 3
MLS Listing ID 6759706
Sold Date 10/18/24
Bedrooms 4
HOA Fees $80/mo
HOA Y/N Yes
Originating Board Arizona Regional Multiple Listing Service (ARMLS)
Year Built 2003
Annual Tax Amount $1,704
Tax Year 2023
Lot Size 4,425 Sqft
Acres 0.1
Property Description
Step inside the Beautifully Updated home and soak in all the natural light in this large and spacious floor plan! You are immediately met with Brand New flooring and paint with light neutral and warm tones that make you feel right at home! Downstairs has a full bedroom and Bathroom plus a separate half bath! See the list of upgrades completed on the home through attached documents (ask agent)! New light fixtures, new Ring Doorbell, new keypad deadbolt, New Laminate and Carpet flooring! Upgraded 3 inch baseboard throughout, all new door handles and fixtures to match in the home! New Pulls and knobs on all the cabinet doors! Granite countertops in this Large Kitchen! New Dishwasher, all appliances stay with the home! All new counter tops in every bathroom plus a place to put your phone! Matte Black Fixtures and New faucets throughout the home in sinks and tubs to match as well! Spacious loft upstairs as well as a huge living room gives you two places for the family: a family room, game room, home office or more! Step into the generous Master suite and soak in the mountain views from the windows as well as a view of your beautiful backyard pool! Master bath boasts double sinks, Garden tub and a standing shower with a new glass door! Walk out into the backyard with room to make it your own and check out this mega pool! Diving pool with rock feature cave with waterfall and slide and separate spa! All new landscaping on the exterior: rocks, plants, drip lines! Don't miss the chance to make this dream your reality!
Location
State AZ
County Maricopa
Community Sheely Farms Parcel 3
Direction From 91st Ave go W on McDowell Rd, N onto 95th Ave, E onto Eaton Rd to your new home!
Rooms
Other Rooms Loft, Great Room
Den/Bedroom Plus 5
Separate Den/Office N
Interior
Interior Features Eat-in Kitchen, 9+ Flat Ceilings, Pantry, Double Vanity, Full Bth Master Bdrm, Separate Shwr & Tub, High Speed Internet
Heating Electric
Cooling Refrigeration
Flooring Carpet, Laminate
Fireplaces Number No Fireplace
Fireplaces Type None
Fireplace No
SPA Heated,Private
Exterior
Exterior Feature Patio
Garage Spaces 2.0
Garage Description 2.0
Fence Block
Pool Private
Community Features Playground, Biking/Walking Path
Amenities Available Management
Roof Type Tile
Private Pool Yes
Building
Lot Description Gravel/Stone Front, Gravel/Stone Back
Story 2
Builder Name KB Homes
Sewer Public Sewer
Water City Water
Structure Type Patio
New Construction No
Schools
Elementary Schools Sheely Farms Elementary School
Middle Schools Sheely Farms Elementary School
High Schools Tolleson Union High School
School District Tolleson Union High School District
Others
HOA Name Sheely Farms
HOA Fee Include Maintenance Grounds
Senior Community No
Tax ID 102-34-873
Ownership Fee Simple
Acceptable Financing Conventional, VA Loan
Horse Property N
Listing Terms Conventional, VA Loan
Financing VA
Special Listing Condition Owner/Agent
Read Less

Copyright 2024 Arizona Regional Multiple Listing Service, Inc. All rights reserved.
Bought with West USA Realty
GET MORE INFORMATION

Teresa Atkinson, PLLC.
Team Leader - Luxury | Residential | Relocation | License ID: SA043717000




