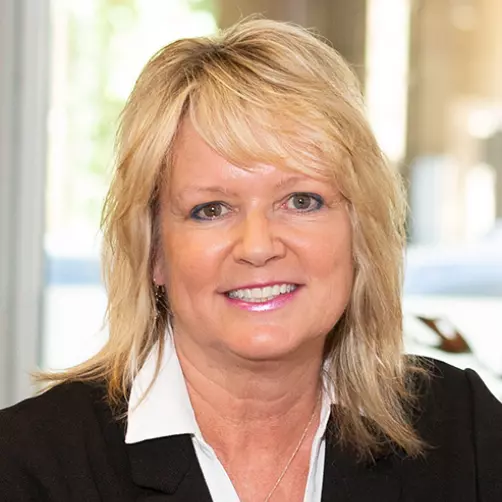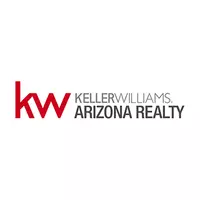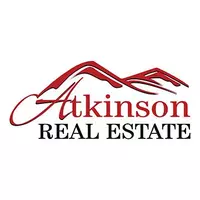For more information regarding the value of a property, please contact us for a free consultation.
708 W PALO VERDE Street Gilbert, AZ 85233
Want to know what your home might be worth? Contact us for a FREE valuation!

Our team is ready to help you sell your home for the highest possible price ASAP
Key Details
Sold Price $500,000
Property Type Single Family Home
Sub Type Single Family - Detached
Listing Status Sold
Purchase Type For Sale
Square Footage 2,068 sqft
Price per Sqft $241
Subdivision Madera Parc
MLS Listing ID 6730387
Sold Date 10/30/24
Bedrooms 4
HOA Y/N No
Originating Board Arizona Regional Multiple Listing Service (ARMLS)
Year Built 1990
Annual Tax Amount $2,450
Tax Year 2023
Lot Size 6,011 Sqft
Acres 0.14
Property Description
Discover your dream home located just 5 minutes away from Downtown Gilbert! This spacious 4 bed, 2 bath gem boasts an impressive 2,068 sqft of living space! The open floor plan provides a generous additional family room offering ample space for formal dining, perfect for entertaining guests. Feel welcomed in the inviting living area featuring a charming wood-burning fireplace. The kitchen, highlighted with granite countertops, and plenty of cabinet space, overlooks the living room plus features a breakfast bar, eat-in kitchen, and a generous sized pantry. The expansive primary bedroom includes a bathroom with a separate tub and shower, private water closet and a dual sink vanity. Freshly painted and carpeted this year, the home also benefits from a newer AC unit and water heater, both installed in 2021. The backyard offers a blank canvas for your imagination, featuring a covered patio supported by brick columns adding character and a handy storage shed to get you started.
Enjoy the convenience of being near a dog run and just moments away from Downtown Gilbert, with premier shopping, dining, and entertainment options!
Location
State AZ
County Maricopa
Community Madera Parc
Direction South to Cooper Rd East to Silver Creek South to Quail Ln West to Palo Verde House is on the right
Rooms
Other Rooms Family Room
Den/Bedroom Plus 4
Separate Den/Office N
Interior
Interior Features Eat-in Kitchen, 9+ Flat Ceilings, Vaulted Ceiling(s), Kitchen Island, Double Vanity, Full Bth Master Bdrm, Separate Shwr & Tub, High Speed Internet, Granite Counters
Heating Electric
Cooling Refrigeration, Ceiling Fan(s)
Flooring Carpet, Tile
Fireplaces Number 1 Fireplace
Fireplaces Type 1 Fireplace
Fireplace Yes
SPA None
Laundry WshrDry HookUp Only
Exterior
Exterior Feature Storage
Garage Attch'd Gar Cabinets, Electric Door Opener
Garage Spaces 2.0
Garage Description 2.0
Fence Block
Pool None
Amenities Available None
Waterfront No
Roof Type Tile,Concrete
Private Pool No
Building
Lot Description Sprinklers In Rear, Sprinklers In Front, Grass Front
Story 1
Builder Name RICHMOND AMERICAN HOMES
Sewer Public Sewer
Water City Water
Structure Type Storage
Schools
Elementary Schools Gilbert Elementary School
Middle Schools Mesquite Jr High School
High Schools Mesquite High School
School District Gilbert Unified District
Others
HOA Fee Include No Fees
Senior Community No
Tax ID 302-32-248
Ownership Fee Simple
Acceptable Financing Conventional, FHA, VA Loan
Horse Property N
Listing Terms Conventional, FHA, VA Loan
Financing Conventional
Read Less

Copyright 2024 Arizona Regional Multiple Listing Service, Inc. All rights reserved.
Bought with My Home Group Real Estate
GET MORE INFORMATION

Teresa Atkinson, PLLC.
Team Leader - Luxury | Residential | Relocation | License ID: SA043717000




