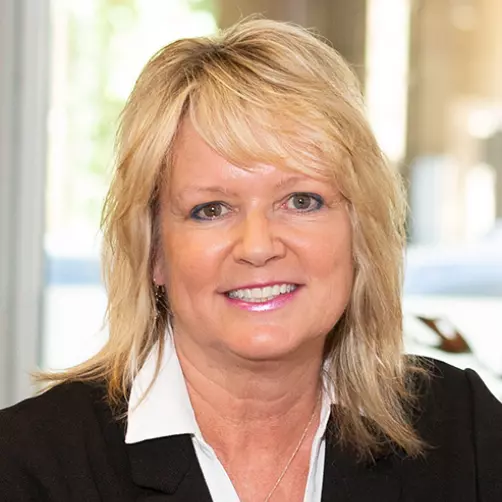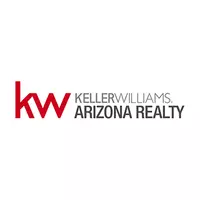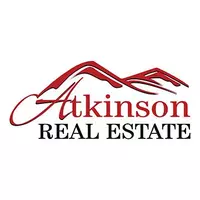For more information regarding the value of a property, please contact us for a free consultation.
29129 N 227TH Drive Wittmann, AZ 85361
Want to know what your home might be worth? Contact us for a FREE valuation!

Our team is ready to help you sell your home for the highest possible price ASAP
Key Details
Sold Price $650,000
Property Type Single Family Home
Sub Type Single Family - Detached
Listing Status Sold
Purchase Type For Sale
Square Footage 2,301 sqft
Price per Sqft $282
Subdivision Patton Acres
MLS Listing ID 6693792
Sold Date 11/13/24
Style Ranch,Spanish
Bedrooms 4
HOA Y/N No
Originating Board Arizona Regional Multiple Listing Service (ARMLS)
Year Built 2017
Annual Tax Amount $2,409
Tax Year 2023
Lot Size 1.022 Acres
Acres 1.02
Property Description
Welcome to this exquisite home nestled on a spacious 1-acre lot with breathtaking views in every direction! Prepare to be captivated by the charm and versatility of this property, where the possibilities are as endless as the horizon.
As you enter through the RV gate and into the expansive backyard, you'll immediately notice the freedom and flexibility this property offers. Whether you're a car enthusiast, an outdoor adventurer with a collection of toys, or a horse lover seeking a place to call home, this property has it all.
The centerpiece of this remarkable property is the massive workshop, a true haven for any handyman or DIY enthusiast. With two sections to explore, the main 36x30 shop is a masterpiece of craftsmanship, featuring heating and cooling, complete insulation, sturdy block wall construction, and 2X6 framed interior walls. Two 10-foot bay doors effortlessly accommodate up to six cars, ensuring that your projects are as ambitious as your dreams. The second attached shop, a 24x16 block structure with an 8 foot bay door and Evaporative Cooling, offers even more space for your creative endeavors.
Indoors, the open-concept floor plan seamlessly blends elegance and functionality, with a chef's delight kitchen that will inspire culinary masterpieces. Featuring luxurious granite countertops, ample cabinet space, and a layout that invites seamless flow between the dining area and kitchen nook, this is a space where memories are made and culinary creations come to life.
Don't miss the opportunity to make this extraordinary property your own - where every day is an adventure waiting to unfold, and every possibility is within reach. Come discover the endless potential of this remarkable home with views that will steal your heart and a workshop that will ignite your passions.
Items updated: Roof recoated April 2024 (5 yr warranty); water heater March 2024 (preventative); security doors; dishwasher; carpet (3 yrs); shop exterior paint (3 yrs); landscaping (3 yrs)
Location
State AZ
County Maricopa
Community Patton Acres
Direction From Grand/Patton, head West to 225th. Take 225th North to Peakview, then west to 227th Dr. Property is on the right.
Rooms
Other Rooms Separate Workshop, Great Room
Master Bedroom Split
Den/Bedroom Plus 5
Separate Den/Office Y
Interior
Interior Features Eat-in Kitchen, 9+ Flat Ceilings, Kitchen Island, Double Vanity, Full Bth Master Bdrm, Separate Shwr & Tub, High Speed Internet, Granite Counters
Heating Mini Split, Electric
Cooling Both Refrig & Evap, Ceiling Fan(s)
Flooring Carpet, Tile
Fireplaces Number No Fireplace
Fireplaces Type None
Fireplace No
Window Features Dual Pane,Vinyl Frame
SPA None
Exterior
Exterior Feature Other, Patio
Parking Features Dir Entry frm Garage, RV Gate, RV Access/Parking
Garage Spaces 8.0
Garage Description 8.0
Fence Block
Pool None
Amenities Available None
Roof Type Foam
Private Pool No
Building
Lot Description Desert Back, Desert Front, Gravel/Stone Front
Story 1
Builder Name Unknown
Sewer Septic in & Cnctd
Water Pvt Water Company
Architectural Style Ranch, Spanish
Structure Type Other,Patio
New Construction No
Schools
Elementary Schools Nadaburg Elementary School
Middle Schools Nadaburg Elementary School
High Schools Mountainside High School
School District Nadaburg Unified School District
Others
HOA Fee Include No Fees
Senior Community No
Tax ID 503-34-030-V
Ownership Fee Simple
Acceptable Financing Conventional, 1031 Exchange, FHA, USDA Loan, VA Loan
Horse Property Y
Listing Terms Conventional, 1031 Exchange, FHA, USDA Loan, VA Loan
Financing VA
Read Less

Copyright 2024 Arizona Regional Multiple Listing Service, Inc. All rights reserved.
Bought with Keller Williams Realty Phoenix
GET MORE INFORMATION

Teresa Atkinson, PLLC.
Team Leader - Luxury | Residential | Relocation | License ID: SA043717000




