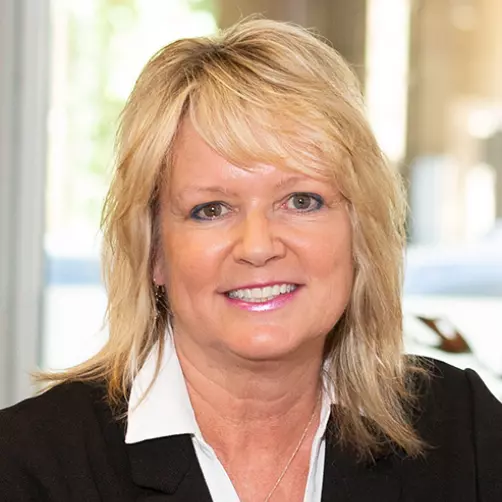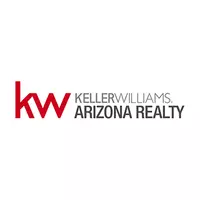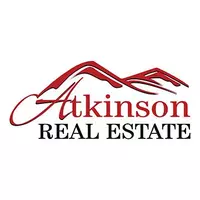For more information regarding the value of a property, please contact us for a free consultation.
9638 N 117TH Way Scottsdale, AZ 85259
Want to know what your home might be worth? Contact us for a FREE valuation!

Our team is ready to help you sell your home for the highest possible price ASAP
Key Details
Sold Price $2,000,000
Property Type Single Family Home
Sub Type Single Family - Detached
Listing Status Sold
Purchase Type For Sale
Square Footage 3,623 sqft
Price per Sqft $552
Subdivision Stonegate
MLS Listing ID 6768663
Sold Date 11/13/24
Style Santa Barbara/Tuscan
Bedrooms 4
HOA Fees $223/mo
HOA Y/N Yes
Originating Board Arizona Regional Multiple Listing Service (ARMLS)
Year Built 1994
Annual Tax Amount $4,750
Tax Year 2023
Lot Size 0.267 Acres
Acres 0.27
Property Description
WELCOME HOME!
Experience the ultimate modern living with this stunning smart home, fully controlled by Control4. With a seamless integration of technology and luxury, this residence offers: Access to everything from televisions, lighting, music, to pool heaters, fountains and security cameras via the Control4 app. Enjoy the elegance of ceramic tile floors and engineered hardwood throughout. Quartzite kitchen island features smart lighting for an inviting ambiance, all brand-new Wolf appliances, Subzero stove, never used. Complete electrical overhaul, brand new A/C units, and new air handler ensure comfort year-round. Additional features include a tankless gas water heater, a new jacuzzi tub in the master bath, marble tile in garage, solid oak doors throughout, high-end Kohler faucets... used on every sink, new blinds throughout with blackout blinds in all bedrooms. Two full-size washer and dryers provide convenience and efficiency. New pebble tec finish in pool, complete with brand new pool equipment and lighting. Brand new landscape lights and a gas fire pit (not C4 controlled) enhance outdoor living. Enjoy alfresco dining with a brand-new grill and fridge that have never been used. State-of-the-art audio and video systems throughout the home; TVs in all bedrooms (guest TVs not included) Surround yourself with sound with rock speakers controlled by Control4. Don't miss the opportunity to own a property where luxury meets cutting-edge technology.
Location
State AZ
County Maricopa
Community Stonegate
Direction South to Mountain View Road. East to the STONEGATE Guard Gate on right. Continue on StoneGate Circle through the community to StoneCreek Subdivision entrance (117th Way)
Rooms
Other Rooms Great Room, Family Room
Master Bedroom Split
Den/Bedroom Plus 4
Separate Den/Office N
Interior
Interior Features Eat-in Kitchen, Breakfast Bar, 9+ Flat Ceilings, Drink Wtr Filter Sys, Fire Sprinklers, Vaulted Ceiling(s), Wet Bar, Kitchen Island, Pantry, Double Vanity, Full Bth Master Bdrm, Separate Shwr & Tub, High Speed Internet, Granite Counters
Heating Electric
Cooling Refrigeration, Ceiling Fan(s)
Flooring Other, Tile
Fireplaces Type Living Room, Gas
Fireplace Yes
Window Features Dual Pane
SPA None
Exterior
Exterior Feature Covered Patio(s), Patio, Built-in Barbecue
Parking Features Attch'd Gar Cabinets, Electric Door Opener, Side Vehicle Entry
Garage Spaces 3.0
Garage Description 3.0
Fence Block
Pool Play Pool, Heated, Private
Community Features Gated Community, Community Spa Htd, Community Spa, Community Pool Htd, Community Pool, Guarded Entry, Biking/Walking Path
View Mountain(s)
Roof Type Tile
Private Pool Yes
Building
Lot Description Sprinklers In Rear, Sprinklers In Front, Desert Back, Desert Front, Grass Back, Auto Timer H2O Front, Auto Timer H2O Back
Story 1
Builder Name Unk
Sewer Public Sewer
Water City Water
Architectural Style Santa Barbara/Tuscan
Structure Type Covered Patio(s),Patio,Built-in Barbecue
New Construction No
Schools
Elementary Schools Laguna Elementary School
Middle Schools Mountainside Middle School
High Schools Desert Mountain Elementary
School District Scottsdale Unified District
Others
HOA Name Stonegate Community
HOA Fee Include Maintenance Grounds,Street Maint
Senior Community No
Tax ID 217-33-954
Ownership Fee Simple
Acceptable Financing Conventional
Horse Property N
Listing Terms Conventional
Financing Cash
Read Less

Copyright 2024 Arizona Regional Multiple Listing Service, Inc. All rights reserved.
Bought with Coldwell Banker Realty
GET MORE INFORMATION

Teresa Atkinson, PLLC.
Team Leader - Luxury | Residential | Relocation | License ID: SA043717000




