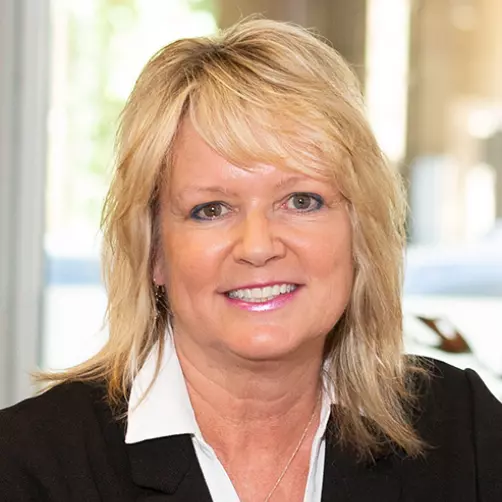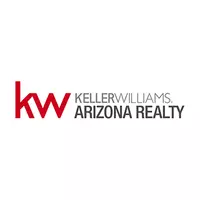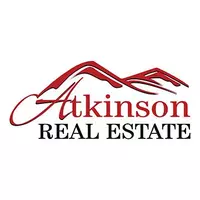For more information regarding the value of a property, please contact us for a free consultation.
12578 E DESERT COVE Avenue Scottsdale, AZ 85259
Want to know what your home might be worth? Contact us for a FREE valuation!

Our team is ready to help you sell your home for the highest possible price ASAP
Key Details
Sold Price $1,140,000
Property Type Single Family Home
Sub Type Single Family - Detached
Listing Status Sold
Purchase Type For Sale
Square Footage 2,544 sqft
Price per Sqft $448
Subdivision Sierra Foothills
MLS Listing ID 6734625
Sold Date 11/20/24
Style Santa Barbara/Tuscan
Bedrooms 5
HOA Fees $67/qua
HOA Y/N Yes
Originating Board Arizona Regional Multiple Listing Service (ARMLS)
Year Built 2001
Annual Tax Amount $3,144
Tax Year 2023
Lot Size 0.303 Acres
Acres 0.3
Property Description
THIS BEAUTIFUL PROPERTY IS BACK ON THE MARKET AND READY FOR A NEW OWNER TO MAKE THEIR HOME!!! Nestled in the desirable gated community of Sierra Foothills, this 5-bedroom, 3-bathroom masterpiece boasts a split floor plan for ultimate privacy. Step inside and be greeted by an open floor plan with soaring vaulted ceilings, creating a light and airy atmosphere. The heart of the home is a dream kitchen, complete with top-of-the-line appliances: a Viking refrigerator and dishwasher, an expansive 8-burner gas range, gleaming stainless steel accents, and a convenient pot filler. New quartz countertops and beautiful white cabinets offer ample storage and prep space. A dedicated coffee bar with its own island adds a touch of sophistication Modern touches abound throughout the home. Brand new plantation shutters adorn the windows, while new ceiling fans ensure year-round comfort. A beautiful electrical fireplace warms the family room, creating a cozy ambiance. The luxurious living extends to the three-car garage. Custom-built cabinetry provides ample storage, while a built-in refrigerator, double ovens, microwave, and utility sink make it a haven for entertaining or hobbies. Unwind and create lasting memories in the private backyard oasis. Take a dip in the sparkling heated pool and spa, relax under the expansive covered patio, or gather around the gas firepit in the charming gazebo. An RV gate with a full concrete pad offers additional parking for your boat, RV, or extra vehicles.
Location
State AZ
County Maricopa
Community Sierra Foothills
Direction Go North on 124th St and Shea Blvd. Right on E Saguaro Dr to SIERRA FOOTHILLS SUBDIVISION. Left on 125th Pl. Enter gate and go North. Right on Desert Cove. Property on left side.
Rooms
Master Bedroom Split
Den/Bedroom Plus 5
Separate Den/Office N
Interior
Interior Features Eat-in Kitchen, Breakfast Bar, No Interior Steps, Vaulted Ceiling(s), Kitchen Island, Pantry, Double Vanity, Separate Shwr & Tub, High Speed Internet
Heating Natural Gas
Cooling Refrigeration, Programmable Thmstat, Ceiling Fan(s)
Flooring Tile
Fireplaces Number 1 Fireplace
Fireplaces Type 1 Fireplace, Fire Pit, Family Room
Fireplace Yes
Window Features Sunscreen(s),Dual Pane
SPA Heated,Private
Exterior
Exterior Feature Covered Patio(s), Gazebo/Ramada
Garage Attch'd Gar Cabinets, Electric Door Opener, RV Gate, Side Vehicle Entry
Garage Spaces 3.0
Garage Description 3.0
Fence Block
Pool Heated, Private
Community Features Gated Community, Playground, Biking/Walking Path
Waterfront No
Roof Type Tile
Private Pool Yes
Building
Lot Description Desert Front, Grass Back, Auto Timer H2O Front, Auto Timer H2O Back
Story 1
Builder Name PULTE
Sewer Public Sewer
Water City Water
Architectural Style Santa Barbara/Tuscan
Structure Type Covered Patio(s),Gazebo/Ramada
Schools
Elementary Schools Anasazi Elementary
Middle Schools Mountainside Middle School
High Schools Desert Mountain High School
School District Scottsdale Unified District
Others
HOA Name Sierra Foothills
HOA Fee Include Maintenance Grounds,Street Maint
Senior Community No
Tax ID 217-29-453
Ownership Fee Simple
Acceptable Financing Conventional
Horse Property N
Listing Terms Conventional
Financing Cash
Read Less

Copyright 2024 Arizona Regional Multiple Listing Service, Inc. All rights reserved.
Bought with DPC Realty Services, Inc.
GET MORE INFORMATION

Teresa Atkinson, PLLC.
Team Leader - Luxury | Residential | Relocation | License ID: SA043717000




